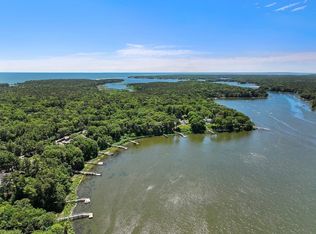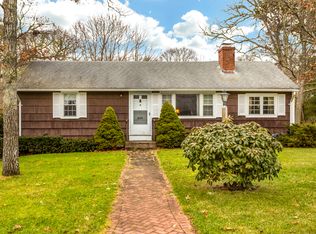Sold for $2,700,000
$2,700,000
562 Poponessett Road, Cotuit, MA 02635
3beds
3,641sqft
Single Family Residence
Built in 2002
0.91 Acres Lot
$2,758,300 Zestimate®
$742/sqft
$5,159 Estimated rent
Home value
$2,758,300
$2.48M - $3.09M
$5,159/mo
Zestimate® history
Loading...
Owner options
Explore your selling options
What's special
Magnificent waterfront home with a private dock on Shoestring Bay. Set on a bluff overlooking the water, this four-bedroom residence features scenic grounds and a large bluestone terrace with a fire pit that's perfect for entertaining or relaxing. Inside, the floor plan seamlessly flows between living and dining spaces, with glass doors and oversized windows along the waterside of the home. The sun-splashed kitchen is complete with stainless steel appliances, a farmhouse sink, and a breakfast bar looking out to the water. On the far side of the home, a large family room that can also be configured as a first-floor primary suite has soaring cathedral ceilings, a bar, full bathroom, and sweeping views of the bay. A bonus room that can be used as a den or home office completes the first level. On the second floor, the water-view primary suite features a large walk-in closet and bathroom with dual vanities. Two additional bedrooms, including a spacious guest suite, offer comfort and privacy. Complete with an attached two-car garage, this exceptional waterfront home is minutes from Cotuit Village, Willowbend, Mashpee Commons, and more.
Zillow last checked: 8 hours ago
Listing updated: December 20, 2024 at 12:19pm
Listed by:
Paul E Grover 508.364.3500,
Berkshire Hathaway HomeServices Robert Paul Properties
Bought with:
Member Non
cci.unknownoffice
Source: CCIMLS,MLS#: 22403234
Facts & features
Interior
Bedrooms & bathrooms
- Bedrooms: 3
- Bathrooms: 4
- Full bathrooms: 3
- 1/2 bathrooms: 1
Primary bedroom
- Features: Walk-In Closet(s), View
- Level: Second
Bedroom 2
- Features: Bedroom 2, View, Closet
- Level: Second
Bedroom 3
- Features: Bedroom 3, Shared Full Bath, View
- Level: Second
Bedroom 4
- Description: Fireplace(s): Gas
- Features: Bedroom 4, View, Cathedral Ceiling(s), Closet, Private Full Bath
- Level: First
Primary bathroom
- Features: Private Full Bath
Kitchen
- Features: Kitchen, Breakfast Bar, Kitchen Island
Living room
- Description: Fireplace(s): Gas
- Features: Living Room
- Level: First
Heating
- Forced Air
Cooling
- Central Air
Appliances
- Included: Gas Water Heater
Features
- Flooring: Hardwood, Carpet
- Basement: Interior Entry,Partial
- Number of fireplaces: 2
- Fireplace features: Gas
Interior area
- Total structure area: 3,641
- Total interior livable area: 3,641 sqft
Property
Parking
- Total spaces: 2
- Parking features: Garage - Attached
- Attached garage spaces: 2
Features
- Stories: 2
- Exterior features: Private Yard
- Has view: Yes
- Has water view: Yes
- Water view: Bay/Harbor
- Waterfront features: Bay
- Body of water: Shoestring Bay
Lot
- Size: 0.91 Acres
- Features: Marina, School, Near Golf Course, Level
Details
- Parcel number: 007004001
- Zoning: RF
- Special conditions: None
Construction
Type & style
- Home type: SingleFamily
- Property subtype: Single Family Residence
Materials
- Shingle Siding
- Foundation: Poured
- Roof: Asphalt
Condition
- Actual
- New construction: No
- Year built: 2002
Utilities & green energy
- Sewer: Private Sewer
Community & neighborhood
Location
- Region: Cotuit
Other
Other facts
- Listing terms: Cash
- Road surface type: Paved
Price history
| Date | Event | Price |
|---|---|---|
| 12/20/2024 | Sold | $2,700,000-9.8%$742/sqft |
Source: | ||
| 11/16/2024 | Pending sale | $2,995,000$823/sqft |
Source: | ||
| 10/4/2024 | Price change | $2,995,000-3.2%$823/sqft |
Source: | ||
| 9/16/2024 | Price change | $3,095,000-5.9%$850/sqft |
Source: | ||
| 8/23/2024 | Price change | $3,290,000-6%$904/sqft |
Source: | ||
Public tax history
| Year | Property taxes | Tax assessment |
|---|---|---|
| 2025 | $17,503 +8.8% | $2,096,200 +2.7% |
| 2024 | $16,083 +7.1% | $2,041,000 +13.7% |
| 2023 | $15,020 +22.2% | $1,794,500 +50.9% |
Find assessor info on the county website
Neighborhood: Cotuit
Nearby schools
GreatSchools rating
- 3/10Barnstable United Elementary SchoolGrades: 4-5Distance: 4.8 mi
- 4/10Barnstable High SchoolGrades: 8-12Distance: 7.5 mi
- 7/10West Villages Elementary SchoolGrades: K-3Distance: 5 mi
Schools provided by the listing agent
- District: Barnstable
Source: CCIMLS. This data may not be complete. We recommend contacting the local school district to confirm school assignments for this home.
Get a cash offer in 3 minutes
Find out how much your home could sell for in as little as 3 minutes with a no-obligation cash offer.
Estimated market value$2,758,300
Get a cash offer in 3 minutes
Find out how much your home could sell for in as little as 3 minutes with a no-obligation cash offer.
Estimated market value
$2,758,300

