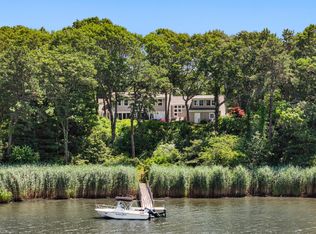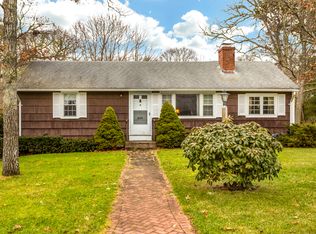Sold for $2,700,000
$2,700,000
562 Poponessett Rd, Barnstable, MA 02630
3beds
3,641sqft
Single Family Residence
Built in 2002
0.91 Acres Lot
$-- Zestimate®
$742/sqft
$-- Estimated rent
Home value
Not available
Estimated sales range
Not available
Not available
Zestimate® history
Loading...
Owner options
Explore your selling options
What's special
Magnificent waterfront home with a private dock on Shoestring Bay. Set on a bluff overlooking the water, this three-bedroom residence features scenic grounds and a large bluestone terrace with a fire pit that's perfect for entertaining or relaxing. Inside, the floor plan seamlessly flows between living and dining spaces, with glass doors and oversized windows along the waterside of the home. The sun-splashed kitchen is complete with stainless steel appliances, a farmhouse sink, and a breakfast bar looking out to the water. On the far side of the home, a large family room boasts soaring cathedral ceilings, a bar, full bathroom, and sweeping views of the bay. A bonus room that can be used as a den/home office completes the first level. On the second floor, the water-view primary suite features a large walk-in closet and bathroom with dual vanities. Two additional bedrooms, including a spacious guest suite, offer comfort and privacy.
Zillow last checked: 8 hours ago
Listing updated: December 20, 2024 at 12:23pm
Listed by:
Paul E. Grover 508-364-3500,
Berkshire Hathaway HomeServices Robert Paul Properties 508-420-1414
Bought with:
Kyle Macnichol
Redfin Corp.
Source: MLS PIN,MLS#: 73262422
Facts & features
Interior
Bedrooms & bathrooms
- Bedrooms: 3
- Bathrooms: 4
- Full bathrooms: 3
- 1/2 bathrooms: 1
Primary bedroom
- Features: Bathroom - Full, Cathedral Ceiling(s), Walk-In Closet(s), Flooring - Wall to Wall Carpet, Double Vanity
- Level: Second
Bedroom 2
- Features: Closet
- Level: Second
Bedroom 3
- Features: Closet
- Level: Second
Dining room
- Features: Flooring - Wood
- Level: Main,First
Kitchen
- Level: First
Living room
- Features: Flooring - Wood, Open Floorplan
- Level: First
Heating
- Forced Air, Natural Gas
Cooling
- Central Air
Appliances
- Included: Gas Water Heater
Features
- Flooring: Wood, Carpet
- Basement: Partial,Partially Finished,Interior Entry
- Number of fireplaces: 2
- Fireplace features: Living Room
Interior area
- Total structure area: 3,641
- Total interior livable area: 3,641 sqft
Property
Parking
- Total spaces: 4
- Parking features: Attached, Garage Door Opener, Off Street, Driveway, Stone/Gravel
- Attached garage spaces: 2
- Uncovered spaces: 2
Features
- Patio & porch: Deck, Patio
- Exterior features: Deck, Patio
- Has view: Yes
- View description: Scenic View(s), Water, Bay
- Has water view: Yes
- Water view: Bay,Water
- Waterfront features: Waterfront, Bay, Bay, 0 to 1/10 Mile To Beach
Lot
- Size: 0.91 Acres
- Features: Level, Steep Slope
Details
- Parcel number: M:007 L:004001,2211620
- Zoning: R
Construction
Type & style
- Home type: SingleFamily
- Architectural style: Colonial
- Property subtype: Single Family Residence
Materials
- Foundation: Concrete Perimeter
- Roof: Shingle
Condition
- Year built: 2002
Utilities & green energy
- Sewer: Private Sewer
- Water: Public
Community & neighborhood
Community
- Community features: Golf, Highway Access, House of Worship, Marina, Private School, Public School
Location
- Region: Barnstable
Other
Other facts
- Road surface type: Paved
Price history
| Date | Event | Price |
|---|---|---|
| 12/20/2024 | Sold | $2,700,000-9.8%$742/sqft |
Source: MLS PIN #73262422 Report a problem | ||
| 10/4/2024 | Price change | $2,995,000-3.2%$823/sqft |
Source: MLS PIN #73262422 Report a problem | ||
| 9/16/2024 | Price change | $3,095,000-5.9%$850/sqft |
Source: MLS PIN #73262422 Report a problem | ||
| 8/23/2024 | Price change | $3,290,000-6%$904/sqft |
Source: MLS PIN #73262422 Report a problem | ||
| 7/10/2024 | Listed for sale | $3,500,000$961/sqft |
Source: MLS PIN #73262422 Report a problem | ||
Public tax history
Tax history is unavailable.
Neighborhood: Cotuit
Nearby schools
GreatSchools rating
- 3/10Barnstable United Elementary SchoolGrades: 4-5Distance: 4.8 mi
- 4/10Barnstable High SchoolGrades: 8-12Distance: 7.5 mi
- 7/10West Villages Elementary SchoolGrades: K-3Distance: 5 mi

