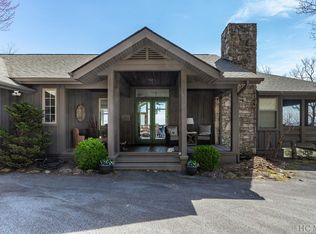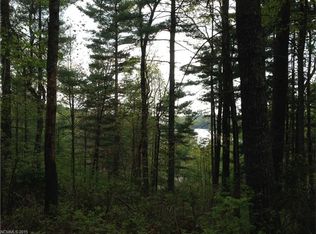Closed
$1,490,000
562 Panther Ridge Rd #19, Lake Toxaway, NC 28747
3beds
2,526sqft
Single Family Residence
Built in 1995
2.68 Acres Lot
$1,631,100 Zestimate®
$590/sqft
$3,119 Estimated rent
Home value
$1,631,100
$1.44M - $1.84M
$3,119/mo
Zestimate® history
Loading...
Owner options
Explore your selling options
What's special
Designed by architect Steve Arnaudin, this craftsman style home boasts lake views from most every room. Capture sunrise, moonrise, and spectacular nighttime views looking into the lights of South Carolina from the deck on the main level of the home.The living space on the main level is complete with antique heart pine flooring, a large masonry fireplace, and beautiful tongue and groove ceilings.The two car garage with ample storage space leads into the main level providing easy access to the laundry room and a half bath.The primary bedroom and bathroom are located on the main floor, with two additional bedrooms with ensuite bathrooms located on the lower level.The office downstairs leads to a covered private deck, also boasting incredible views of Lake Toxaway.Relax on the covered porch at the front of the home, or in the screened sleeping porch located through the main living area.This house comes completely furnished, move-in ready to create lasting memories this summer.
Zillow last checked: 8 hours ago
Listing updated: July 27, 2023 at 12:56pm
Listing Provided by:
Chip Freeman cfree@laketoxaway.com,
Lake Toxaway Co.
Bought with:
Non Member
Canopy Administration
Source: Canopy MLS as distributed by MLS GRID,MLS#: 4015472
Facts & features
Interior
Bedrooms & bathrooms
- Bedrooms: 3
- Bathrooms: 4
- Full bathrooms: 3
- 1/2 bathrooms: 1
- Main level bedrooms: 1
Primary bedroom
- Level: Main
Bedroom s
- Level: Basement
Bedroom s
- Level: Basement
Dining area
- Level: Main
Kitchen
- Level: Main
Laundry
- Level: Main
Living room
- Level: Main
Office
- Level: Basement
Heating
- Floor Furnace, Propane
Cooling
- Central Air
Appliances
- Included: Dishwasher, Dryer, Gas Oven, Gas Range, Microwave, Refrigerator, Washer, Washer/Dryer
- Laundry: Main Level
Features
- Flooring: Carpet, Tile, Wood
- Basement: Finished
- Fireplace features: Living Room, Wood Burning
Interior area
- Total structure area: 1,556
- Total interior livable area: 2,526 sqft
- Finished area above ground: 1,556
- Finished area below ground: 970
Property
Parking
- Total spaces: 2
- Parking features: Driveway, Garage on Main Level
- Garage spaces: 2
- Has uncovered spaces: Yes
Features
- Levels: One
- Stories: 1
- Patio & porch: Covered, Deck, Enclosed, Front Porch, Screened, Side Porch
- Has view: Yes
- View description: Long Range, Mountain(s)
- Waterfront features: Boat Ramp – Community
Lot
- Size: 2.68 Acres
- Features: Wooded, Views
Details
- Parcel number: 8513840570000
- Zoning: None
- Special conditions: Standard
- Other equipment: Fuel Tank(s)
Construction
Type & style
- Home type: SingleFamily
- Architectural style: Traditional
- Property subtype: Single Family Residence
Materials
- Hardboard Siding, Stone
Condition
- New construction: No
- Year built: 1995
Utilities & green energy
- Sewer: Septic Installed
- Water: Shared Well
- Utilities for property: Cable Available, Electricity Connected, Phone Connected
Community & neighborhood
Community
- Community features: Lake Access, Picnic Area, Playground, Pond, Recreation Area, Walking Trails
Location
- Region: Lake Toxaway
- Subdivision: Lake Toxaway Estates
HOA & financial
HOA
- Has HOA: Yes
- HOA fee: $3,100 annually
- Association name: LTCA
- Association phone: 828-966-9453
Other
Other facts
- Road surface type: Asphalt, Paved
Price history
| Date | Event | Price |
|---|---|---|
| 7/24/2023 | Sold | $1,490,000-5.4%$590/sqft |
Source: | ||
| 3/29/2023 | Listed for sale | $1,575,000$624/sqft |
Source: | ||
Public tax history
Tax history is unavailable.
Neighborhood: 28747
Nearby schools
GreatSchools rating
- 3/10T C Henderson ElementaryGrades: PK-5Distance: 4.2 mi
- 8/10Rosman MiddleGrades: 6-8Distance: 7.7 mi
- 7/10Rosman HighGrades: 9-12Distance: 7.7 mi
Get pre-qualified for a loan
At Zillow Home Loans, we can pre-qualify you in as little as 5 minutes with no impact to your credit score.An equal housing lender. NMLS #10287.

