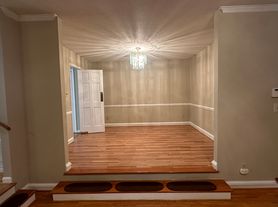Your estimated total monthly payment is: $2,088.40
The total estimated monthly payment is comprised of the following:
Mandatory Fees:
Base Rent -$2,045
Processing Fee - $20.45 (1% of base rent. This fee helps cover administration, overhead, and similar expenses and charges incurred by Evergreen Live)
Smart Home Fee - $22.95 (smart front door lock and smart thermostat)
Optional Fees:
Animal Fees - Approved animals incur a non-refundable pet fee of $250 - $350 per animal and a monthly pet rent of $30 - $35 per animal (subject to applicable law). Pet fees and pet rent do not apply to service or support animals. Please note that we have breed restrictions, including but not limited to Pit Bull Terriers, Doberman Pinschers, Rottweilers, Staffordshire Terriers, German Shepherds, Chows, Bull Mastiffs, Huskies, Alaskan Malamutes, Wolf Dog Hybrids, Great Danes, St. Bernards, Akitas, and Rhodesian Ridgebacks, as well as any mixed breeds containing these types.
Other Fees:
In addition to the total monthly payment, Tenant(s) are also responsible for additional costs including, but not limited to, utilities, optional services, conditional and other applicable charges. All fees are subject to change and will be outlined in the lease agreement.
Tours:
To ensure a secure process, please schedule tours and apply for our properties exclusively through the official Evergreen Live website.
Property Description:
Welcome to this charming one level single family home. Spanning 1758 square feet, featuring four bedrooms and two bathrooms. Inside, you'll find contemporary white kitchen and sleek appliances that elevate the stylish kitchen. The cozy living space, while the vinyl hardwood floors provide a touch of elegance throughout. The spacious backyard is perfect for outdoor gatherings and relaxation. Conveniently located near shopping and dining, this home offers the ideal blend of comfort, style, and convenience.
Listing Disclosures:
All leasing information is believed to be accurate; however, photos are representative only and may not reflect current appliances and/or features of the home. Square footage is estimated, and prices, specials and dates may change without notice and are not guaranteed until a lease agreement is executed.
Application:
An application fee of $50 per applicant for 18 and over is required, and the minimum lease term is one year (12 months). Completed applications are reviewed on a first-come, first-served basis, and the security deposit varies based upon TransUnion Resident Score credit criteria. You must have a verifiable source of income that is at least three times the monthly rent. After you submit your lease application, all adult applicants receive an invitation from our income verification service, Payscore, with a link to guide you through your income verification. All applicants must complete the process within 48 hours of receiving an invitation or your application may be delayed or not approved.
Security Deposit: A cash security deposit range from one to one and a half months' rent is due prior to moving-in. Cash security deposits are eligible for refund upon vacating the home, less deductions for damages, unpaid rent or other charges, in each case subject to applicable law.
This home accepts Housing Choice Vouchers! Please ensure your Housing Voucher, RTA Packet, and Affordability Sheet (if applicable) are attached to your application as proof of income.
Please be aware that rental fraud and rental scams are on the rise. Evergreen Live will never ask you to pay any amounts in cash, transfer money via wire, prepaid or digital gift cards, send MoneyGram, or request funds through Zelle or any non-Evergreen Live payment app, such as Venmo, PayPal, Apple Pay, or others.
House for rent
$2,045/mo
562 Mountain View Dr, Monroe, NC 28110
4beds
1,758sqft
Price may not include required fees and charges.
Single family residence
Available now
Cats, small dogs OK
What's special
Vinyl hardwood floorsCozy living spaceTwo bathroomsSpacious backyardSleek appliancesFour bedroomsContemporary white kitchen
- 7 days |
- -- |
- -- |
Zillow last checked: 8 hours ago
Listing updated: December 15, 2025 at 08:14am
Travel times
Facts & features
Interior
Bedrooms & bathrooms
- Bedrooms: 4
- Bathrooms: 2
- Full bathrooms: 2
Interior area
- Total interior livable area: 1,758 sqft
Property
Parking
- Details: Contact manager
Construction
Type & style
- Home type: SingleFamily
- Property subtype: Single Family Residence
Community & HOA
Location
- Region: Monroe
Financial & listing details
- Lease term: Contact For Details
Price history
| Date | Event | Price |
|---|---|---|
| 12/8/2025 | Listed for rent | $2,045$1/sqft |
Source: Zillow Rentals | ||
| 12/5/2025 | Listing removed | $383,990$218/sqft |
Source: | ||
| 11/14/2025 | Pending sale | $383,990$218/sqft |
Source: | ||
| 10/24/2025 | Price change | $383,990-8.5%$218/sqft |
Source: | ||
| 10/23/2025 | Price change | $419,570+4.9%$239/sqft |
Source: | ||
Neighborhood: 28110
Nearby schools
GreatSchools rating
- 9/10Unionville Elementary SchoolGrades: PK-5Distance: 1.6 mi
- 9/10Piedmont Middle SchoolGrades: 6-8Distance: 2.7 mi
- 7/10Piedmont High SchoolGrades: 9-12Distance: 2.8 mi

