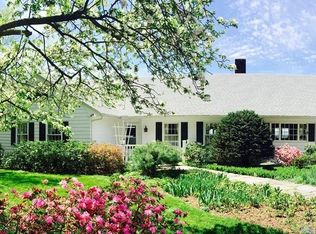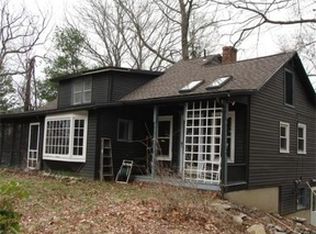Dancing with sunlight and sporting westerly views is this spacious Ranch style home. Nestled on a beautiful .44 acre rolling lot with plenty of room for a garden, this well designed home will not disappoint. The sprawling foot print and open floor plan include a newly renovated kitchen with granite counters and stainless steel appliances - Living Room with handsome fireplace and wood stove insert - perfect for cold winter nights. Hardwood and tile floors are found throughout, interior newly painted. Mud room with custom built-ins and first floor laundry a plus! Within minutes of area colleges, shopping and major routes - the location can't be beat. The barn is "as is" but could be the perfect place for an artisan or car collector. Good value! Great appearance!
This property is off market, which means it's not currently listed for sale or rent on Zillow. This may be different from what's available on other websites or public sources.


