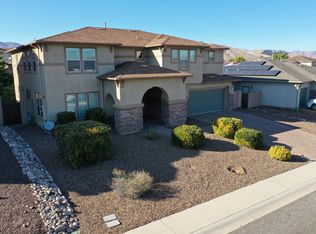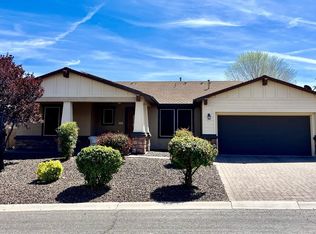Well built 4 bedroom 2 story house. A Kitchen every cook would love, barley used newer gas stove, tons of storage with the most beautiful granite counter-tops, lovely dining room, overall a great floor plan for entertaining, or just maximum family enjoyment with space for everyone at a fantastic price! Private, Awesome back yard with tru-grass & mature shade trees. Huge drive through garage, right into the back yard--so cool! There are to many well appointed custom upgrades to list here, you just must come and see for yourself!
This property is off market, which means it's not currently listed for sale or rent on Zillow. This may be different from what's available on other websites or public sources.

