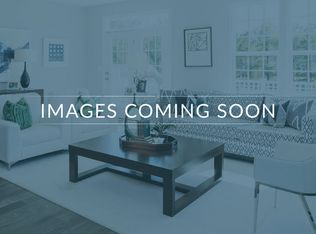Spec converted to Build Job. Sold Before Listed. Spectacular Newberry Floorplan with master with sitting room and his and hers walk in closets on the Main. Luxury Master Bath with 6 foot soaking tub and separate large tile shower. Beautiful Kitchen with upgraded backsplash and Cabinetry. Built out butlers pantry. Walk in Pantry. Lots of hardwoods on the main floor. 2nd level has 4 bedrooms and a play room and 2 baths. Basement has Theatre Room, Family Room, Billiards Room, Storage, Bedroom and Full Bath. Home also has patio from walkout basement under the screened deck above! :) Way too many options to list here. Home has all Essex EBuilt Energy Saving Components.
This property is off market, which means it's not currently listed for sale or rent on Zillow. This may be different from what's available on other websites or public sources.
