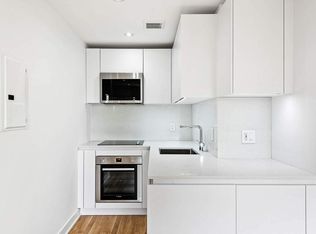Spacious yet cozy 3 bedroom apartment on first and second floor of a house on a quiet street. Large living room with gas fireplace, that connects to the dining room. Dining room opens into a large sunroom that would make an excellent home office, art studio, home gym, or whatever interests you! Kitchen includes dishwasher and lots of storage. 3 large bedrooms upstairs, including an extra spacious master bedroom. Bathroom on second floor includes bathtub and washing machine (we can discuss adding a dryer free of charge if you would like). The sunroom opens onto a deck facing a shared backyard, with opportunities for gardening if you're interested. Newly landscaped shared front garden as well, with a small windowed porch (this is a shared space because packages tend to be dropped off here, but you're welcome to use it as a semi-outdoor space to spend time in, or for storage). Quiet neighbourhood, with a friendly and inclusive community. 2 minute walk to the beautiful Taylor Creek Park ravine, with easy access to kilometers of walking trails and a bike path that connects to all of the Don Valley and the beaches. Living here can feel like living in a cottage near the woods, but with easy access to all the benefits of the city. 12 minute walk to Main Street subway station, 3 minute walk to bus stop, and 16 minute walk to Danforth Go station, which takes you directly to Union Station in 15 minutes. Walking distance to grocery stores, schools, public pools, gym, library, and pharmacy. We are responsive and respectful landlords who are welcoming and inclusive of all identities. We live in the basement apartment and work from home, so we're readily available to respond to requests or concerns. - Pets are welcome - Non-smoking - 1 year lease, continuing month to month - $3,100 per month plus 1/2 of utilities - or $3,300 including utilities - Pets are welcome - Non-smoking - Standard Ontario 1 year lease, continuing month to month - $3,300 per month including utilities
This property is off market, which means it's not currently listed for sale or rent on Zillow. This may be different from what's available on other websites or public sources.
