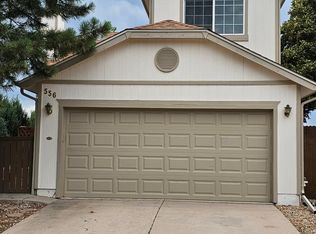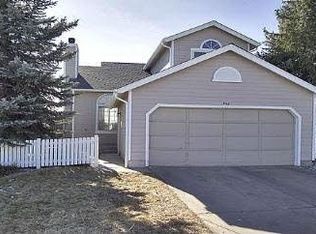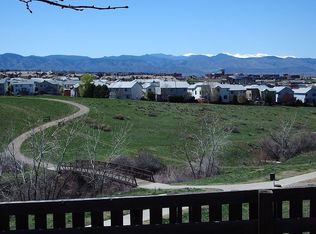Sold for $558,000 on 09/22/25
$558,000
562 Longfellow Lane, Highlands Ranch, CO 80126
3beds
1,279sqft
Single Family Residence
Built in 1985
3,398 Square Feet Lot
$562,800 Zestimate®
$436/sqft
$2,615 Estimated rent
Home value
$562,800
$535,000 - $591,000
$2,615/mo
Zestimate® history
Loading...
Owner options
Explore your selling options
What's special
A Rare Gem!! Fully Remodeled with Mountain Views!! This lovely home features 3 bedrooms, 2 bathrooms, Den and a 2-car garage. Ideally situated on a lot backing to the Greenbelt Open Space, the Diamond K Trail. Spectacular front range mountain Views! 562 Longfellow Lane. This stunning home offers beautiful, low-maintenance xeriscaping and includes all furniture shown in the photos! All New Roof and Gutters! Newer HVAC, Newer Insta Hot Water Heater, New Ext/Int Paint, Some New Fencing, New Yard landscape, New Awning, Lighting, Flooring, Counter Tops. All Appliances STAY!
Step into your private courtyard—perfect for morning coffee—and take in the peaceful views of the lush greenbelt. Enjoy dinners with loved ones on the spacious back porch while watching the sunset over the open space. Huge Fruit Tree over the grass area
Inside, you're greeted by soaring vaulted ceilings and a spacious family room that flows seamlessly into the fully updated kitchen. Featuring quartz countertops, stylish cabinetry, and stainless steel appliances (all included), the kitchen opens directly to the backyard—ideal for entertaining.
Upstairs, you’ll find a generous primary suite with dual closets and an en-suite bath, along with an additional bedroom that can serve as a guest room, home office, or even a second primary suite.
The lower level is filled with natural light and features a cozy den or office, an additional bedroom, a full bathroom, and convenient laundry access.
This home truly has it all—style, comfort, and an unbeatable location. Don't miss your chance—this one won't last!
Zillow last checked: 8 hours ago
Listing updated: September 22, 2025 at 03:55pm
Listed by:
Jill F. Schilling 702-278-4613 Jillremax@gmail.com,
American Home Agents
Bought with:
Laura D'Ardenne, 100068015
RE/MAX of Cherry Creek
Source: REcolorado,MLS#: 7726988
Facts & features
Interior
Bedrooms & bathrooms
- Bedrooms: 3
- Bathrooms: 2
- Full bathrooms: 1
- 3/4 bathrooms: 1
Primary bedroom
- Description: 2 Closets With Entry To Bathroom
- Level: Upper
- Area: 198 Square Feet
- Dimensions: 11 x 18
Bedroom
- Description: 2nd Bedroom
- Level: Upper
- Area: 111.1 Square Feet
- Dimensions: 11 x 10.1
Bedroom
- Description: 3rd Bedroom
- Level: Lower
- Area: 107.1 Square Feet
- Dimensions: 10.5 x 10.2
Bathroom
- Description: Remodeled
- Level: Upper
- Area: 39.5 Square Feet
- Dimensions: 7.9 x 5
Bathroom
- Description: Remodeled
- Level: Lower
- Area: 38.07 Square Feet
- Dimensions: 4.7 x 8.1
Family room
- Description: Family Room Or 4th Bedroom, Office/Den/
- Level: Lower
- Area: 147.61 Square Feet
- Dimensions: 10.11 x 14.6
Kitchen
- Description: Pantry And Eat In Kitchen, Open To Backyard, All Appliances Patio
- Level: Main
- Area: 139.08 Square Feet
- Dimensions: 12.2 x 11.4
Laundry
- Description: Wash/Dry Included
- Level: Lower
Living room
- Description: Furnished
- Level: Main
- Area: 219.6 Square Feet
- Dimensions: 12.2 x 18
Heating
- Forced Air
Cooling
- Central Air
Appliances
- Included: Dishwasher, Disposal, Dryer, Range, Range Hood, Refrigerator, Washer
- Laundry: In Unit
Features
- Eat-in Kitchen, High Ceilings, Open Floorplan, Pantry, Primary Suite, Quartz Counters, Smoke Free, Vaulted Ceiling(s)
- Flooring: Tile, Vinyl
- Windows: Double Pane Windows
- Basement: Finished
Interior area
- Total structure area: 1,279
- Total interior livable area: 1,279 sqft
- Finished area above ground: 1,279
- Finished area below ground: 0
Property
Parking
- Total spaces: 2
- Parking features: Concrete, Exterior Access Door, Floor Coating, Lighted
- Attached garage spaces: 2
Features
- Levels: Tri-Level
- Patio & porch: Covered, Front Porch, Patio
- Exterior features: Private Yard
- Fencing: Full
- Has view: Yes
- View description: City, Mountain(s)
Lot
- Size: 3,398 sqft
- Features: Corner Lot, Foothills, Greenbelt, Landscaped, Level, Many Trees, Master Planned, Open Space
- Residential vegetation: Xeriscaping
Details
- Parcel number: R0332500
- Zoning: PDU
- Special conditions: Standard
Construction
Type & style
- Home type: SingleFamily
- Architectural style: Traditional
- Property subtype: Single Family Residence
Materials
- Frame, Wood Siding
- Roof: Composition
Condition
- Updated/Remodeled
- Year built: 1985
Utilities & green energy
- Electric: 110V
- Sewer: Public Sewer
- Water: Public
- Utilities for property: Cable Available, Electricity Connected, Internet Access (Wired), Phone Available
Community & neighborhood
Security
- Security features: Carbon Monoxide Detector(s), Smoke Detector(s)
Location
- Region: Highlands Ranch
- Subdivision: Highlands Ranch
HOA & financial
HOA
- Has HOA: Yes
- HOA fee: $171 quarterly
- Association name: Highlands Ranch Community Association
- Association phone: 303-471-8886
Other
Other facts
- Listing terms: 1031 Exchange,Cash,Conventional,FHA,VA Loan
- Ownership: Corporation/Trust
- Road surface type: Paved
Price history
| Date | Event | Price |
|---|---|---|
| 9/22/2025 | Sold | $558,000-1.2%$436/sqft |
Source: | ||
| 9/8/2025 | Pending sale | $565,000$442/sqft |
Source: | ||
| 9/2/2025 | Listed for sale | $565,000$442/sqft |
Source: | ||
| 8/31/2025 | Pending sale | $565,000$442/sqft |
Source: | ||
| 8/28/2025 | Listed for sale | $565,000+34.6%$442/sqft |
Source: | ||
Public tax history
| Year | Property taxes | Tax assessment |
|---|---|---|
| 2025 | $2,873 +0.2% | $33,090 -3.2% |
| 2024 | $2,868 +27.4% | $34,170 -1% |
| 2023 | $2,251 -3.9% | $34,500 +40% |
Find assessor info on the county website
Neighborhood: 80126
Nearby schools
GreatSchools rating
- 8/10Bear Canyon Elementary SchoolGrades: PK-6Distance: 0.4 mi
- 5/10Mountain Ridge Middle SchoolGrades: 7-8Distance: 1.3 mi
- 9/10Mountain Vista High SchoolGrades: 9-12Distance: 1.9 mi
Schools provided by the listing agent
- Elementary: Bear Canyon
- Middle: Mountain Ridge
- High: Mountain Vista
- District: Douglas RE-1
Source: REcolorado. This data may not be complete. We recommend contacting the local school district to confirm school assignments for this home.
Get a cash offer in 3 minutes
Find out how much your home could sell for in as little as 3 minutes with a no-obligation cash offer.
Estimated market value
$562,800
Get a cash offer in 3 minutes
Find out how much your home could sell for in as little as 3 minutes with a no-obligation cash offer.
Estimated market value
$562,800


