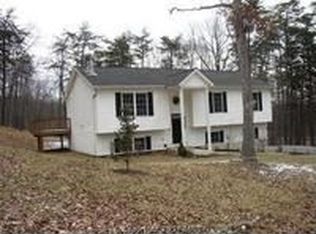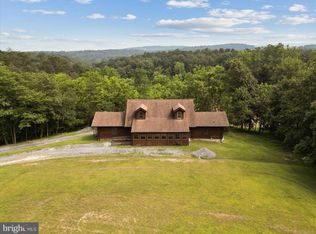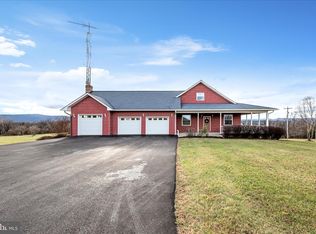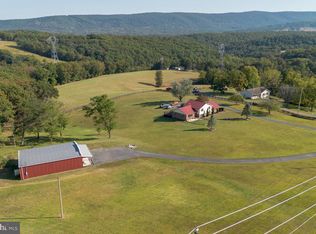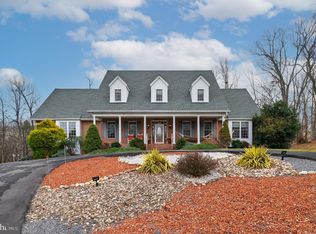"Living The Life On Logger Dr" Welcome to your own private retreat! Stunning entrance with private gates. This 3-bedroom, 4-Full bath home sits on a private 5.24 acres! Spacious kitchen with stainless steel appliances and an eating area. Living room with beautiful wood ceiling and brick fireplace that has a wood stove insert. Den style room perfect for relaxing after a long day. Huge finished entertaining area with bar & pellet stove, perfect for shooting some pool while watching your favorite sports team. Primary bedroom on upper level with private bathroom that has a soaking tub as well as a clawfoot bathtub that's also a shower. Two additional bedrooms on the upper level and a hallway bathroom with a second washer/dryer in it. Finished walk-out basement with rec room area and a large bonus room that has a full bathroom. Wait until you see the outside! Enjoy summers floating in your own private in-ground pool. Upper and lower decks to sip your morning coffee, invite friends over for a party or just relax. Your own stocked pond to fish in. Spacious yard with chicken coop, storage shed, gazebo and plenty of room for parking trailers or whatever you need to. Massive 30x60 detached garage built in 2023 with its own 200-amp electrical service, pellet stove, electric heaters and 4 garage doors. Owner has had up to 6 cars in the garage at once! Septic was pumped in June 2024. You won't want to miss this opportunity!
For sale
Price cut: $33.4K (11/24)
$709,000
562 Logger Dr, Gore, VA 22637
3beds
4,088sqft
Est.:
Single Family Residence
Built in 1986
5.24 Acres Lot
$699,300 Zestimate®
$173/sqft
$27/mo HOA
What's special
Brick fireplaceFinished walk-out basementRec room areaPrivate in-ground poolPrivate retreatWood stove insertPrivate gates
- 93 days |
- 866 |
- 38 |
Zillow last checked: 8 hours ago
Listing updated: November 25, 2025 at 12:00pm
Listed by:
Matt Kilmer 540-931-6089,
Samson Properties
Source: Bright MLS,MLS#: VAFV2036740
Tour with a local agent
Facts & features
Interior
Bedrooms & bathrooms
- Bedrooms: 3
- Bathrooms: 4
- Full bathrooms: 4
- Main level bathrooms: 1
Basement
- Area: 926
Heating
- Heat Pump, Propane, Electric, Wood, Other
Cooling
- Central Air, Electric
Appliances
- Included: Electric Water Heater
Features
- Basement: Full
- Number of fireplaces: 1
- Fireplace features: Wood Burning
Interior area
- Total structure area: 4,088
- Total interior livable area: 4,088 sqft
- Finished area above ground: 3,162
- Finished area below ground: 926
Video & virtual tour
Property
Parking
- Total spaces: 5
- Parking features: Garage Faces Front, Garage Faces Rear, Attached, Detached
- Attached garage spaces: 5
Accessibility
- Accessibility features: None
Features
- Levels: Three
- Stories: 3
- Has private pool: Yes
- Pool features: In Ground, Private
- Waterfront features: Pond
Lot
- Size: 5.24 Acres
Details
- Additional structures: Above Grade, Below Grade
- Parcel number: 17889
- Zoning: R5
- Special conditions: Standard
Construction
Type & style
- Home type: SingleFamily
- Architectural style: Colonial
- Property subtype: Single Family Residence
Materials
- Vinyl Siding
- Foundation: Permanent
Condition
- New construction: No
- Year built: 1986
Utilities & green energy
- Sewer: On Site Septic
- Water: Well
Community & HOA
Community
- Subdivision: Timber Ridge Farms
HOA
- Has HOA: Yes
- HOA fee: $325 annually
Location
- Region: Gore
Financial & listing details
- Price per square foot: $173/sqft
- Tax assessed value: $616,560
- Annual tax amount: $2,959
- Date on market: 9/9/2025
- Listing agreement: Exclusive Right To Sell
- Ownership: Fee Simple
Estimated market value
$699,300
$664,000 - $734,000
$4,027/mo
Price history
Price history
| Date | Event | Price |
|---|---|---|
| 11/24/2025 | Price change | $709,000-4.5%$173/sqft |
Source: | ||
| 10/18/2025 | Price change | $742,400-1.3%$182/sqft |
Source: | ||
| 10/1/2025 | Price change | $752,400-1%$184/sqft |
Source: | ||
| 9/9/2025 | Listed for sale | $759,900-1.2%$186/sqft |
Source: | ||
| 6/14/2025 | Listing removed | $769,000$188/sqft |
Source: | ||
Public tax history
Public tax history
| Year | Property taxes | Tax assessment |
|---|---|---|
| 2024 | $2,606 | $510,900 |
| 2023 | $2,606 +123% | $510,900 +33.4% |
| 2022 | $1,168 | $383,100 |
Find assessor info on the county website
BuyAbility℠ payment
Est. payment
$3,947/mo
Principal & interest
$3406
Property taxes
$266
Other costs
$275
Climate risks
Neighborhood: 22637
Nearby schools
GreatSchools rating
- 1/10Gainesboro Elementary SchoolGrades: PK-5Distance: 6.5 mi
- 2/10Frederick County Middle SchoolGrades: 6-8Distance: 6.4 mi
- 6/10James Wood High SchoolGrades: 9-12Distance: 11.4 mi
Schools provided by the listing agent
- District: Frederick County Public Schools
Source: Bright MLS. This data may not be complete. We recommend contacting the local school district to confirm school assignments for this home.
- Loading
- Loading
