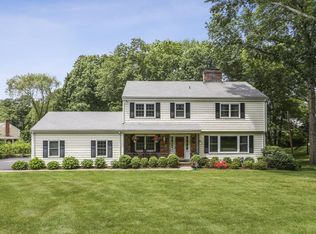Sold for $1,830,000 on 04/05/24
$1,830,000
562 Hoyt Street, Darien, CT 06820
4beds
4,573sqft
Single Family Residence
Built in 1973
0.5 Acres Lot
$2,113,300 Zestimate®
$400/sqft
$9,899 Estimated rent
Home value
$2,113,300
$1.94M - $2.30M
$9,899/mo
Zestimate® history
Loading...
Owner options
Explore your selling options
What's special
Exquisite colonial nestled on a generous .5 acre lot, this pristine 4/5-bedroom, 4.5-bath home w/convenient proximity to the train and parkway, stunning architectural details, it exudes an air of timeless elegance. Step inside to discover a gourmet kitchen w/granite countertops and high-end appliances that will inspire your culinary creations. The family room boasts a fireplace, perfect for intimate gatherings or relaxing evenings by the fire. A formal living room and dining room provide ample space for entertaining. The 1st floor also features a powder room, mudroom, walk-in pantry, and laundry room for added convenience. No detail has been overlooked creating the ultimate functional yet luxurious living experience. Ascend to the second floor where you'll find the Primary Suite complete w/full bath and walk-in closet - your own private sanctuary away from it all. 3 add bedrooms offer plenty of space for family or guests and w/two updated full baths. Venture down to the finished lower level where endless entertainment possibilities await. A playroom & rec room provide areas for both children's activities and adult relaxation. The kitchen allows for effortless hosting while the full bath ensures everyone's comfort. Perfect for an Au pair/In-Law Suite. Step out onto the patio or enjoy the expansive flat backyard or venture to the deck which overlooks Raymond’s Pond with beautiful views. Just steps to Woodway Country Club and a short walk to Talmadge Hill Train Station.
Zillow last checked: 8 hours ago
Listing updated: July 09, 2024 at 08:19pm
Listed by:
Melissa Rwambuya 917-670-5053,
William Raveis Real Estate 203-966-3555
Bought with:
Wendy D. Fog, RES.0754723
Houlihan Lawrence
Source: Smart MLS,MLS#: 170623929
Facts & features
Interior
Bedrooms & bathrooms
- Bedrooms: 4
- Bathrooms: 5
- Full bathrooms: 4
- 1/2 bathrooms: 1
Other
- Level: Other
Heating
- Baseboard, Forced Air, Zoned, Oil
Cooling
- Central Air, Zoned
Appliances
- Included: Cooktop, Oven, Microwave, Refrigerator, Dishwasher, Washer, Dryer, Water Heater
Features
- Basement: Full
- Attic: Pull Down Stairs
- Number of fireplaces: 1
Interior area
- Total structure area: 4,573
- Total interior livable area: 4,573 sqft
- Finished area above ground: 3,173
- Finished area below ground: 1,400
Property
Parking
- Total spaces: 2
- Parking features: Attached
- Attached garage spaces: 2
Features
- Patio & porch: Deck, Patio
- Exterior features: Garden, Rain Gutters, Lighting, Stone Wall
- Fencing: Partial
- Has view: Yes
- View description: Water
- Has water view: Yes
- Water view: Water
- Waterfront features: Pond
Lot
- Size: 0.50 Acres
- Features: In Flood Zone, Wetlands, Level
Details
- Parcel number: 102842
- Zoning: R12
Construction
Type & style
- Home type: SingleFamily
- Architectural style: Colonial
- Property subtype: Single Family Residence
Materials
- Clapboard, Wood Siding
- Foundation: Concrete Perimeter
- Roof: Asphalt
Condition
- New construction: No
- Year built: 1973
Utilities & green energy
- Sewer: Public Sewer
- Water: Public
- Utilities for property: Cable Available
Community & neighborhood
Security
- Security features: Security System
Community
- Community features: Library, Park, Near Public Transport, Tennis Court(s)
Location
- Region: Darien
Price history
| Date | Event | Price |
|---|---|---|
| 4/5/2024 | Sold | $1,830,000+1.9%$400/sqft |
Source: | ||
| 2/28/2024 | Pending sale | $1,795,000$393/sqft |
Source: | ||
| 2/14/2024 | Listed for sale | $1,795,000$393/sqft |
Source: | ||
| 11/25/2023 | Listing removed | $1,795,000$393/sqft |
Source: | ||
| 10/30/2023 | Listed for sale | $1,795,000+30.5%$393/sqft |
Source: | ||
Public tax history
| Year | Property taxes | Tax assessment |
|---|---|---|
| 2025 | $14,739 +5.4% | $952,140 |
| 2024 | $13,987 +10.1% | $952,140 +31.9% |
| 2023 | $12,709 +2.2% | $721,700 |
Find assessor info on the county website
Neighborhood: 06820
Nearby schools
GreatSchools rating
- 9/10Ox Ridge Elementary SchoolGrades: PK-5Distance: 1.1 mi
- 9/10Middlesex Middle SchoolGrades: 6-8Distance: 2.7 mi
- 10/10Darien High SchoolGrades: 9-12Distance: 2 mi
Schools provided by the listing agent
- Elementary: Ox Ridge
- Middle: Middlesex
- High: Darien
Source: Smart MLS. This data may not be complete. We recommend contacting the local school district to confirm school assignments for this home.

Get pre-qualified for a loan
At Zillow Home Loans, we can pre-qualify you in as little as 5 minutes with no impact to your credit score.An equal housing lender. NMLS #10287.
Sell for more on Zillow
Get a free Zillow Showcase℠ listing and you could sell for .
$2,113,300
2% more+ $42,266
With Zillow Showcase(estimated)
$2,155,566