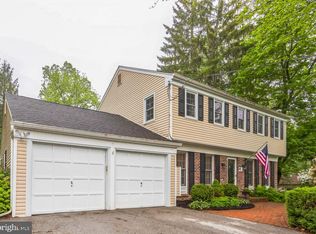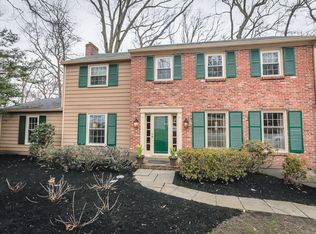This light,bright & very spacious home has it all: set on a quiet cul de sac in a friendly neighborhood adjacent to Jenkins Arboretum; it's a must see. Freshly painted and immaculately maintained with hardwood throughout the hallway, dining room, office and all second floor bedrooms. As you enter the front door this true center hall colonial allows for a glimpse of the many spaces that can suit your needs. The over-sized dining room spans the width of the home and light flows through from front to back windows, Crown molding and a classic wood burning fireplace grace this room. A door leads to what will become your happy place, a fabulous newly renovated screened porch with bucolic views. The front office has hardwood, crown molding and a bright front windows. The eat-in kitchen offers granite counter-tops, practical tile floor and plenty of cabinetry. The adjacent comfortable bonus room offers lots of space for multiple functions: breakfast room, den, playroom, office. It is warmed by radiant heat, has newer carpet and accesses the mud/laundry room and the Great Room. The dramatic Great Room has a volume beamed ceiling, studio lighting and picture windows that overlook a secluded patio and the beautiful rear yard. This room has direct access to the sunny and expansive deck where you may dine, rest or play as well as enjoy the quiet lush backyard. The laundry/mudroom and powder room complete the 1st floor. Ascending to the second floor, you'll be comfortable in a spacious primary bedroom which has a large walk-in closet, a secondary closet, ceiling fan, hardwood floors and pristine en-suite bath with shower stall. 3 additional generously proportioned bedrooms, hall bath and linen closet complete the second floor. The finished basement offers more space to expand and there is additional unfinished space perfect for storage and a workshop. Additional storage abounds in garage storage space, floored attic space above the garage and pull down access to fully floored attic space above the second floor. Well maintained systems are evidence of the love put into this happy home. Relish in an old fashioned neighborhood close to all the main line offers; coveted TE schools, Libraries, KOP Town Center, Gateway Shopping Center, Devon Yards and Fairgrounds, Berwyn Village, as well the center of Wayne. This convenient location is 10 minutes or less to 76,the PA Turnpike and 476, trains, copious shopping and dining. 2022-05-20
This property is off market, which means it's not currently listed for sale or rent on Zillow. This may be different from what's available on other websites or public sources.

