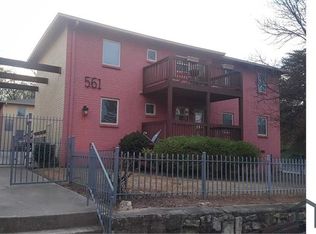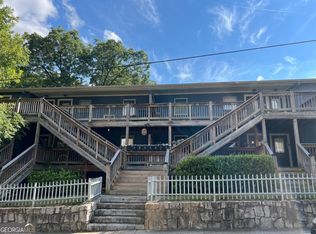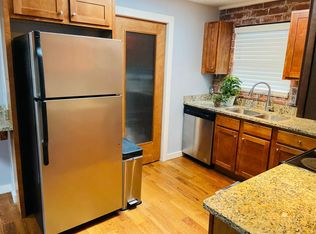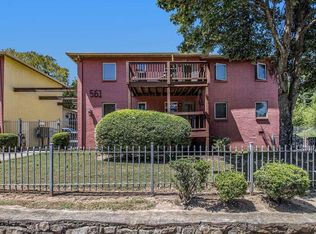This small but gorgeous gem features real hardwood floors, exposed brick walls, and modern finishes. The kitchen boasts granite countertops, stainless steel appliances, and a breakfast bar. Enjoy the convenience of in-unit laundry. Relax on your private deck and take advantage of included off-street parking. Close to GA State, the Capital, Mercedes-Benz Stadium, the airport, I-75/85, and downtown, this condo offers quintessential in-town living with great views. Explore new dining options in nearby Summerhill and shop at the new Publix just minutes away. Don't miss out on this fantastic opportunity! Copyright Georgia MLS. All rights reserved. Information is deemed reliable but not guaranteed.
This property is off market, which means it's not currently listed for sale or rent on Zillow. This may be different from what's available on other websites or public sources.



