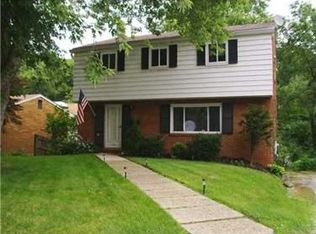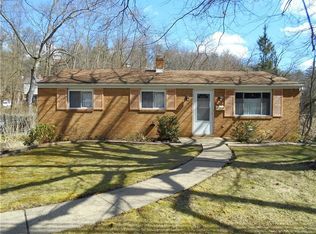Beautifully updated level entry home with in-law suite located on a sidewalk street in Forest Hills - A Tree City USA! Main level has refinished hardwood flooring, a LR/DR room combo, 20x14 family room, 3 BR's, an updated bath with walk in shower, and a renovated kitchen with new cabinets and timeless granite countertops. Skylights throughout the main level offer an abundance of natural light. A woodsy back yard lends privacy to the 12x21 deck which can be accessed from the family room or the back yard. Lower level has a 19x16 in-law suite, 13x12 game room, a 2nd updated bath w/walk-in shower, a mud room & laundry room. Freshly painted top to bottom. New carpeting in the family room, game room and in-law suite. Gently sloped driveway leads to a one car integral garage plus a paved parking pad below the deck. In-law suite can be accessed from the driveway or the garage. New a/c unit. Just a few steps to Koch Park which offers a playground, ball field and a pickleball/basketball court.
This property is off market, which means it's not currently listed for sale or rent on Zillow. This may be different from what's available on other websites or public sources.

