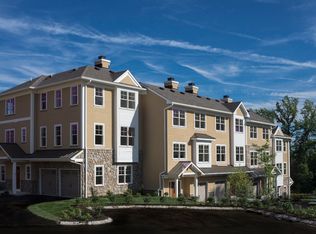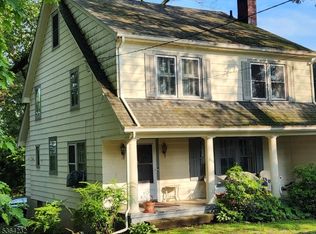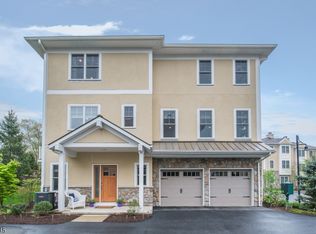Location, condition, property, views and charm are all part of the package at 12 Hillcrest Road. Barely visible from the road, this home is a true oasis located between two of the towns most popular streets. This historic home has had many updates through the years. Offered over $200,000 below assessed value, this welcoming home is a true value in todays market. The layout of this home offers plenty of formal and casual living space. The spacious foyer opens to the formal living room. The historical value of this home is evident in the original chestnut woodwork on the rooms large mantle, base molding and window trim. The formal dining room, adjacent to this room is graced with chestnut trim lining the walls in beautiful wainscoting with a plate rail atop. Both of these rooms have refinished original oak parquet flooring. The spacious kitchen off the dining room has a sunny breakfast area with a bay window overlooking the side deck. Additional casual living available on this floor includes a large family room and sunroom or home office overlooking the back yard. Three bedrooms and a laundry room are located on the second floor of this home. Originally, the master bedroom was located on this level. A renovation moved the master suite to the third floor offering a walk-in closet and master bath. However, buyers of this home have the option to keep the master bedroom on the third floor or utilize the larger bedroom on the second level for this purpose. All three bedrooms on the second level have the original, refinished wood flooring. The full basement of this home provides plenty of storage space. Here there is a new gas furnace, water heater and above ground oil tank. Other updates and features of this home include: a new chimney liner, updated electric, a 2 car garage, a storage shed, a newly paved driveway, many mature plantings and perennials, new carpeting on the third floor and fresh paint in many of the rooms. This home is within walking distance to all three town schools, the town market, Midvale Dock, the train, library and post office. Additionally, lovely views of the New York Skyline are available from the back side of the home. The property provides a spacious front yard and back yard. Priced for todays market, this home is a true value. It is uniquely located in town offering property, charm, and plenty of space. Visit: www.12hillcrest.com to learn more and see additional photos.
This property is off market, which means it's not currently listed for sale or rent on Zillow. This may be different from what's available on other websites or public sources.


