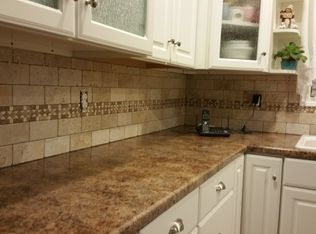Sold for $531,000
$531,000
562 Fall Creek Rd, Blountville, TN 37617
3beds
3,376sqft
Single Family Residence, Residential
Built in 1989
2.99 Acres Lot
$544,200 Zestimate®
$157/sqft
$4,079 Estimated rent
Home value
$544,200
Estimated sales range
Not available
$4,079/mo
Zestimate® history
Loading...
Owner options
Explore your selling options
What's special
Discover Your Dream Home: Spacious Raised Ranch in Blountville, TN
This stunning 3,376 sq ft single-family home at 562 Fall Creek Road offers the perfect blend of comfort and convenience. Nestled just 3 miles from Warriors Path State Park on Patrick Henry Reservoir, this beautiful raised ranch boasts 3 bedrooms and 4 bathrooms, providing ample space for family living.
Key Property Highlights:
Generous 3,376 sq ft floor plan.
3 bedrooms and 3.5 bathrooms.
Expansive lot size of 130,244 sq ft
Conveniently located near local attractions!
Location Advantages:
Situated in the desirable Blountville area, this home offers easy access to local amenities while providing a serene residential setting. The property's proximity to Warriors Path State Park ensures plenty of outdoor recreation opportunities.
Unique Features:
The raised ranch design provides a distinctive architectural style, offering both aesthetic appeal and functional living spaces. With its spacious layout and generous lot size, this home presents unlimited potential for outdoor activities, gardening, and personal customization.
Don't Miss Your Opportunity:
This well-maintained home is perfect for families, professionals, or anyone seeking a spacious and comfortable living environment in Sullivan County, Tennessee. Schedule a viewing today and experience the charm of 562 Fall Creek Road!
Buyer/buyer's agent to verify information.
Zillow last checked: 8 hours ago
Listing updated: February 19, 2025 at 08:23am
Listed by:
Hardev Nischal 732-439-4079,
KW Johnson City,
Colin Johnson 423-930-8003,
KW Johnson City
Bought with:
Lori Hallatt, 360450
Epique Realty
Source: TVRMLS,MLS#: 9974911
Facts & features
Interior
Bedrooms & bathrooms
- Bedrooms: 3
- Bathrooms: 4
- Full bathrooms: 3
- 1/2 bathrooms: 1
Heating
- Heat Pump
Cooling
- Heat Pump
Appliances
- Included: Range
- Laundry: Electric Dryer Hookup, Washer Hookup
Features
- Kitchen Island, Marble Counters, Open Floorplan, Pantry, Walk-In Closet(s)
- Flooring: Carpet, Hardwood, Plank, Tile
- Windows: Insulated Windows
- Basement: Finished,Garage Door,Heated,Plumbed,Workshop
- Has fireplace: Yes
- Fireplace features: Basement, Flue, Gas Log
Interior area
- Total structure area: 3,376
- Total interior livable area: 3,376 sqft
- Finished area below ground: 1,042
Property
Parking
- Total spaces: 3
- Parking features: Driveway, Attached, Carport, Parking Pad
- Garage spaces: 2
- Carport spaces: 1
- Covered spaces: 3
- Has uncovered spaces: Yes
Features
- Levels: Two
- Stories: 2
- Patio & porch: Back, Deck, Front Patio, Front Porch, Patio, Porch, Rear Patio
- Exterior features: Balcony
- Fencing: Back Yard,Front Yard
- Has view: Yes
- View description: Water, Creek/Stream
- Has water view: Yes
- Water view: Water,Creek/Stream
Lot
- Size: 2.99 Acres
- Topography: Level
Details
- Additional structures: Outbuilding, Shed(s)
- Parcel number: 063 003.00
- Zoning: R1
Construction
Type & style
- Home type: SingleFamily
- Architectural style: Raised Ranch
- Property subtype: Single Family Residence, Residential
Materials
- Brick, Vinyl Siding
- Foundation: Block
- Roof: Shingle
Condition
- Average
- New construction: No
- Year built: 1989
Utilities & green energy
- Sewer: At Road, Septic Tank
- Water: Public
- Utilities for property: Sewer Available
Community & neighborhood
Location
- Region: Blountville
- Subdivision: Not In Subdivision
Other
Other facts
- Listing terms: Cash,Conventional,FHA,VA Loan
Price history
| Date | Event | Price |
|---|---|---|
| 2/18/2025 | Sold | $531,000-3.5%$157/sqft |
Source: TVRMLS #9974911 Report a problem | ||
| 1/19/2025 | Pending sale | $550,000$163/sqft |
Source: TVRMLS #9974911 Report a problem | ||
| 1/9/2025 | Listed for sale | $550,000+2%$163/sqft |
Source: TVRMLS #9974911 Report a problem | ||
| 11/30/2024 | Listing removed | $539,000$160/sqft |
Source: TVRMLS #9967949 Report a problem | ||
| 10/17/2024 | Pending sale | $539,000$160/sqft |
Source: TVRMLS #9967949 Report a problem | ||
Public tax history
| Year | Property taxes | Tax assessment |
|---|---|---|
| 2024 | $1,704 +3.7% | $68,250 |
| 2023 | $1,642 | $68,250 |
| 2022 | $1,642 | $68,250 |
Find assessor info on the county website
Neighborhood: 37617
Nearby schools
GreatSchools rating
- 5/10Indian Springs Elementary SchoolGrades: PK-5Distance: 1.3 mi
- 6/10Sullivan Central Middle SchoolGrades: 6-8Distance: 3.3 mi
- 7/10West Ridge High SchoolGrades: 9-12Distance: 2 mi
Schools provided by the listing agent
- Elementary: Indian Springs
- Middle: Sullivan Central Middle
- High: West Ridge
Source: TVRMLS. This data may not be complete. We recommend contacting the local school district to confirm school assignments for this home.
Get pre-qualified for a loan
At Zillow Home Loans, we can pre-qualify you in as little as 5 minutes with no impact to your credit score.An equal housing lender. NMLS #10287.
