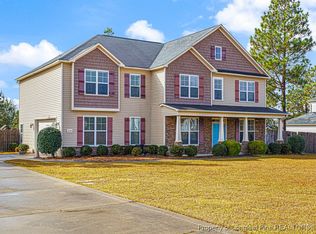Sold for $387,000 on 06/05/25
$387,000
562 Equestrian Way, Raeford, NC 28376
4beds
2,464sqft
Single Family Residence
Built in 2012
0.5 Acres Lot
$390,400 Zestimate®
$157/sqft
$2,185 Estimated rent
Home value
$390,400
$355,000 - $429,000
$2,185/mo
Zestimate® history
Loading...
Owner options
Explore your selling options
What's special
Minutes from Moore county, convenient to Fort Bragg, and Fayetteville. This single owner 4 bed, 2.5 bath home with a split three car garage is set back on a neighborhood loop. All bedrooms are colocated with the laundry upstairs. Pick from two offices, one on each floor. The formal dining room flows into the kitchen that has granite countertops and a double oven! The eat in area has natural light with french doors overlooking the back patio.The living room is completed by a custom mantle for all your storage needs. The owner's suite features a vaulted ceiling in the bedroom, an updated tiled shower and garden tub, dual vanities, and custom wooden closets! The hall bath also has a double vanity! The backyard is fully fenced with your very own palm tree, fountain, garden beds and shed! But wait, there's more! This house comes with dual direction blinds, a 50amp hook up for your RV, and is already hardwired for a generator! The perfect home to create your own piece of paradise.
Zillow last checked: 8 hours ago
Listing updated: June 10, 2025 at 09:52am
Listed by:
LYDIA POLLOCK,
NORTHERN LILAC REALTY GROUP, LLC.
Bought with:
WHITLEY WRIGHT, 346884
LPT REALTY LLC
Source: LPRMLS,MLS#: 742125 Originating MLS: Longleaf Pine Realtors
Originating MLS: Longleaf Pine Realtors
Facts & features
Interior
Bedrooms & bathrooms
- Bedrooms: 4
- Bathrooms: 3
- Full bathrooms: 2
- 1/2 bathrooms: 1
Heating
- Heat Pump
Cooling
- Central Air, Electric
Appliances
- Included: Double Oven, Dryer, Washer
- Laundry: Upper Level
Features
- Dining Area, Den, Separate/Formal Dining Room, Double Vanity, Granite Counters, Garden Tub/Roman Tub, See Remarks, Storage, Separate Shower, Walk-In Closet(s)
- Flooring: Carpet, Luxury Vinyl Plank, Tile
- Has fireplace: No
- Fireplace features: None
Interior area
- Total interior livable area: 2,464 sqft
Property
Parking
- Total spaces: 3
- Parking features: Attached, Garage, RV Access/Parking
- Attached garage spaces: 3
Features
- Levels: Two
- Stories: 2
- Patio & porch: Rear Porch, Covered, Front Porch, Patio, Porch
- Exterior features: Fence, Garden, Porch, Patio, RV Hookup, Storage
- Fencing: Back Yard,Yard Fenced
Lot
- Size: 0.50 Acres
- Features: 1/4 to 1/2 Acre Lot
Details
- Parcel number: 594060001377
- Special conditions: None
Construction
Type & style
- Home type: SingleFamily
- Architectural style: Two Story
- Property subtype: Single Family Residence
Materials
- Shingle Siding, Stone, Vinyl Siding
- Foundation: Slab
Condition
- New construction: No
- Year built: 2012
Utilities & green energy
- Sewer: Septic Tank
- Water: Public
Community & neighborhood
Community
- Community features: Street Lights
Location
- Region: Raeford
- Subdivision: Steeplechase-Mccain
Other
Other facts
- Listing terms: Cash,Conventional,FHA,New Loan,USDA Loan,VA Loan
- Ownership: More than a year
Price history
| Date | Event | Price |
|---|---|---|
| 6/5/2025 | Sold | $387,000$157/sqft |
Source: | ||
| 4/24/2025 | Pending sale | $387,000$157/sqft |
Source: | ||
| 4/17/2025 | Listed for sale | $387,000+80.9%$157/sqft |
Source: | ||
| 11/6/2012 | Sold | $213,900+590%$87/sqft |
Source: | ||
| 2/6/2012 | Sold | $31,000$13/sqft |
Source: Public Record | ||
Public tax history
| Year | Property taxes | Tax assessment |
|---|---|---|
| 2024 | $2,270 | $260,920 |
| 2023 | $2,270 | $260,920 |
| 2022 | $2,270 +16.8% | $260,920 +20.9% |
Find assessor info on the county website
Neighborhood: 28376
Nearby schools
GreatSchools rating
- 3/10West Hoke ElementaryGrades: PK-5Distance: 3.2 mi
- 6/10West Hoke MiddleGrades: 6-8Distance: 4.8 mi
- 5/10Hoke County HighGrades: 9-12Distance: 5.9 mi
Schools provided by the listing agent
- Middle: West Hoke Middle School
- High: Hoke County High School
Source: LPRMLS. This data may not be complete. We recommend contacting the local school district to confirm school assignments for this home.

Get pre-qualified for a loan
At Zillow Home Loans, we can pre-qualify you in as little as 5 minutes with no impact to your credit score.An equal housing lender. NMLS #10287.
Sell for more on Zillow
Get a free Zillow Showcase℠ listing and you could sell for .
$390,400
2% more+ $7,808
With Zillow Showcase(estimated)
$398,208