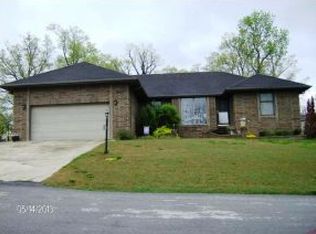Closed
Price Unknown
562 Cope Lane, Forsyth, MO 65653
3beds
1,835sqft
Single Family Residence
Built in 1992
1.2 Acres Lot
$365,000 Zestimate®
$--/sqft
$2,091 Estimated rent
Home value
$365,000
$343,000 - $391,000
$2,091/mo
Zestimate® history
Loading...
Owner options
Explore your selling options
What's special
Who says you can't have it all? Lake FRONT & Lakeview, 3 bedroom/3 bath with 2 extra buildable lots? Yes! Right here in beautiful, sunny Forsyth you can start living your Best Lake Life! That's not all, in the house you'll find a warm and inviting living room, elegant dining room, spacious master suite, and 2 guest rooms ALL with a Lakeview! Plus you'll find a great place to relax on the covered front porch with a Lakeview too. On the mechanical side of things there's great storage space in the easily accessible attic, the ducts were cleaned out and new HVAC installed in Oct. 2020 . New water softener installed May of 2020. New roof installed 2013. Upgraded pull outs in the kitchen cabinets, along with a place for a kitchen table too, and the shed has 30 amp power. Last but not least, there's potential to build your own boat dock on the lakefront lot!
Zillow last checked: 8 hours ago
Listing updated: July 30, 2025 at 01:18pm
Listed by:
Dan Fortin 417-231-6755,
Worley Real Estate Network - by eXp
Bought with:
Todd Shuler, 2017034048
Keller Williams Tri-Lakes
Source: SOMOMLS,MLS#: 60235559
Facts & features
Interior
Bedrooms & bathrooms
- Bedrooms: 3
- Bathrooms: 3
- Full bathrooms: 3
Heating
- Heat Pump, Electric, Wood
Cooling
- Heat Pump
Appliances
- Included: Electric Cooktop, Free-Standing Electric Oven, Exhaust Fan, Microwave, Disposal, Dishwasher
- Laundry: Main Level, W/D Hookup
Features
- High Speed Internet, Internet - Cable, Walk-In Closet(s)
- Flooring: Laminate, Wood
- Windows: Window Coverings, Double Pane Windows, Blinds
- Has basement: No
- Attic: Partially Floored
- Has fireplace: Yes
- Fireplace features: Living Room, Electric, Glass Doors
Interior area
- Total structure area: 1,835
- Total interior livable area: 1,835 sqft
- Finished area above ground: 1,835
- Finished area below ground: 0
Property
Parking
- Total spaces: 2
- Parking features: Parking Pad, RV Access/Parking, Garage Faces Side, Garage Door Opener
- Attached garage spaces: 2
Features
- Levels: Two,One and One Half
- Stories: 2
- Patio & porch: Covered, Front Porch
- Has view: Yes
- View description: Lake, Water
- Has water view: Yes
- Water view: Lake,Water
- Waterfront features: Waterfront, Lake Front
Lot
- Size: 1.20 Acres
- Dimensions: 208 x 130
- Features: Cul-De-Sac, Waterfront
Details
- Parcel number: 093006000000028000
Construction
Type & style
- Home type: SingleFamily
- Architectural style: Cape Cod
- Property subtype: Single Family Residence
Materials
- Vinyl Siding
- Foundation: Block, Crawl Space
Condition
- Year built: 1992
Utilities & green energy
- Sewer: Public Sewer
- Water: Shared Well, Public
Community & neighborhood
Security
- Security features: Smoke Detector(s)
Location
- Region: Forsyth
- Subdivision: Pine Way Estates
Other
Other facts
- Road surface type: Asphalt
Price history
| Date | Event | Price |
|---|---|---|
| 6/30/2023 | Sold | -- |
Source: | ||
| 5/24/2023 | Pending sale | $345,000$188/sqft |
Source: | ||
| 4/7/2023 | Price change | $345,000-3.9%$188/sqft |
Source: | ||
| 3/31/2023 | Listed for sale | $359,000$196/sqft |
Source: | ||
| 3/25/2023 | Pending sale | $359,000$196/sqft |
Source: | ||
Public tax history
| Year | Property taxes | Tax assessment |
|---|---|---|
| 2024 | $1,137 +0.8% | $22,830 |
| 2023 | $1,127 +0.1% | $22,830 |
| 2022 | $1,126 +0.2% | $22,830 |
Find assessor info on the county website
Neighborhood: 65653
Nearby schools
GreatSchools rating
- 4/10Forsyth Elementary SchoolGrades: PK-4Distance: 2.3 mi
- 8/10Forsyth Middle SchoolGrades: 5-8Distance: 2.3 mi
- 6/10Forsyth High SchoolGrades: 9-12Distance: 2.3 mi
Schools provided by the listing agent
- Elementary: Forsyth
- Middle: Forsyth
- High: Forsyth
Source: SOMOMLS. This data may not be complete. We recommend contacting the local school district to confirm school assignments for this home.
