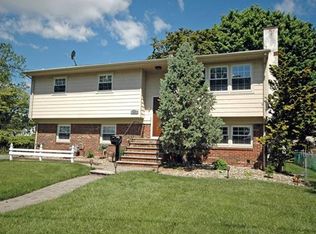Just un pack your bags into this move-in ready, totally renovated home in 2019, with top of the line finishes! Spacious, open floor plan concept with gleaming hardwood floors throughout. Cook's kitchenincludes all S S appliances, gorgeous cabinets, center island breakfast bar, granite countertops and tiled backsplash. All 3 full baths fashionably updated! W O finished basement with private entrance boasts multipurpose functionality- great for home office, multi-generational living or extra leisure space. Enjoy tranquil setting with patio, overlooking sprawling, fenced in backyard with privacy trees on corner lot! HVAC, hot water heater, washer dry and roof-all updated in 2019. Good sized closet spaces &plenty of storage. Over 2, 300 sq. ft. of living space! (as per Middlesex Boro Tax Assessor's sq. footage website)
This property is off market, which means it's not currently listed for sale or rent on Zillow. This may be different from what's available on other websites or public sources.
