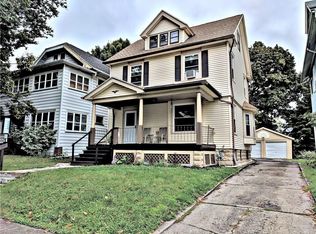Closed
$136,750
562 Clay Ave, Rochester, NY 14613
4beds
1,328sqft
Single Family Residence
Built in 1910
4,791.6 Square Feet Lot
$150,300 Zestimate®
$103/sqft
$1,713 Estimated rent
Maximize your home sale
Get more eyes on your listing so you can sell faster and for more.
Home value
$150,300
$138,000 - $162,000
$1,713/mo
Zestimate® history
Loading...
Owner options
Explore your selling options
What's special
Welcome to 562 Clay Avenue, a charming home with a mix of modern updates and classic features! This property boasts a renovated tear-off roof, windows, and vinyl siding, all approximately 12 years old, ensuring both durability and aesthetic appeal. Step into the spacious interior featuring hardwood and laminate floors throughout, complemented by a convenient butler's pantry, perfect for those that enjoy a spacious kitchen. Enjoy peace of mind with a new furnace, water heater, and sump pump recently installed in 2024. Additional highlights include a mostly fenced yard, a 2-car garage, glass block windows in the basement, and a walk-up attic that could be finished off or used for additional storage. With 4 bedrooms and 1 full bathroom, this home provides ample space for comfortable living. Don't miss the opportunity to make this your new home or an addition to your portfolio, any offers will be due on Wednesday, March 13th at 3:00 PM!
Zillow last checked: 8 hours ago
Listing updated: May 08, 2024 at 10:10am
Listed by:
Corey D. Wild 585-739-3482,
Keller Williams Realty Greater Rochester
Bought with:
Tricia L. Magin, 40MA0933865
Howard Hanna
Source: NYSAMLSs,MLS#: R1525133 Originating MLS: Rochester
Originating MLS: Rochester
Facts & features
Interior
Bedrooms & bathrooms
- Bedrooms: 4
- Bathrooms: 1
- Full bathrooms: 1
Heating
- Gas, Forced Air
Appliances
- Included: Dishwasher, Gas Oven, Gas Range, Gas Water Heater, Microwave, Refrigerator
- Laundry: In Basement
Features
- Separate/Formal Dining Room, Pantry
- Flooring: Hardwood, Laminate, Varies
- Windows: Thermal Windows
- Basement: Full
- Has fireplace: No
Interior area
- Total structure area: 1,328
- Total interior livable area: 1,328 sqft
Property
Parking
- Total spaces: 2
- Parking features: Detached, Garage
- Garage spaces: 2
Features
- Patio & porch: Open, Porch
- Exterior features: Blacktop Driveway, Fence
- Fencing: Partial
Lot
- Size: 4,791 sqft
- Dimensions: 40 x 120
- Features: Near Public Transit, Rectangular, Rectangular Lot, Residential Lot
Details
- Parcel number: 26140009049000010620000000
- Special conditions: Standard
Construction
Type & style
- Home type: SingleFamily
- Architectural style: Colonial,Historic/Antique
- Property subtype: Single Family Residence
Materials
- Vinyl Siding, Copper Plumbing, PEX Plumbing
- Foundation: Block
- Roof: Asphalt
Condition
- Resale
- Year built: 1910
Utilities & green energy
- Electric: Circuit Breakers
- Sewer: Connected
- Water: Connected, Public
- Utilities for property: Cable Available, Sewer Connected, Water Connected
Community & neighborhood
Location
- Region: Rochester
- Subdivision: Mc Kee
Other
Other facts
- Listing terms: Cash,Conventional
Price history
| Date | Event | Price |
|---|---|---|
| 5/3/2024 | Sold | $136,750+24.4%$103/sqft |
Source: | ||
| 3/14/2024 | Pending sale | $109,900$83/sqft |
Source: | ||
| 3/8/2024 | Listed for sale | $109,900+101.7%$83/sqft |
Source: | ||
| 11/30/2006 | Sold | $54,500+28.2%$41/sqft |
Source: Public Record Report a problem | ||
| 5/30/1997 | Sold | $42,500+136.1%$32/sqft |
Source: Public Record Report a problem | ||
Public tax history
| Year | Property taxes | Tax assessment |
|---|---|---|
| 2024 | -- | $119,400 +71.3% |
| 2023 | -- | $69,700 |
| 2022 | -- | $69,700 |
Find assessor info on the county website
Neighborhood: Maplewood
Nearby schools
GreatSchools rating
- 1/10School 7 Virgil GrissomGrades: PK-6Distance: 0.7 mi
- 3/10Joseph C Wilson Foundation AcademyGrades: K-8Distance: 3.2 mi
- 6/10Rochester Early College International High SchoolGrades: 9-12Distance: 3.2 mi
Schools provided by the listing agent
- District: Rochester
Source: NYSAMLSs. This data may not be complete. We recommend contacting the local school district to confirm school assignments for this home.
