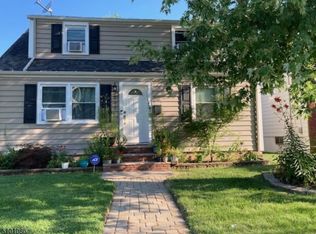Lovely Bi-level In Move In Condition With 3 Bedrooms And 1 1/2 Baths. Updated In 2016 With New... Eat In Kitchen, Stainless Steel Appliances, Granite Counter Top, Subway Tile, Bathrooms, Hot Water Heater, Washer, Dryer, Ceiling Fans And Patio. Close To Ny Train, Shopping And Parks. Huge Fenced In Back Yard With Play Gym And Beautiful Stone Patio To Entertain. Hardwood Floors On Main Level. Large Family Room On The 1st Level. Appliances Stay! Wardrobe Closet In The Master Bedroom Stays. Attic Storage With Pull Down Stairs. Nice Sized Rooms With Lots Of Natural Light That Flows Throughout The Home. Great School System. Sale Contingent On The Seller Finding Their New Home.
This property is off market, which means it's not currently listed for sale or rent on Zillow. This may be different from what's available on other websites or public sources.
