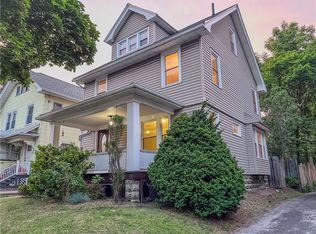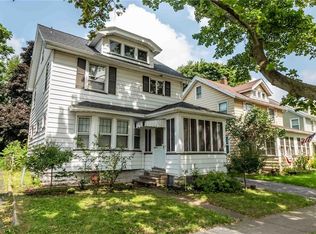Closed
$230,000
562 Cedarwood Ter, Rochester, NY 14609
3beds
1,612sqft
Single Family Residence
Built in 1920
5,227.2 Square Feet Lot
$251,100 Zestimate®
$143/sqft
$2,010 Estimated rent
Maximize your home sale
Get more eyes on your listing so you can sell faster and for more.
Home value
$251,100
$231,000 - $274,000
$2,010/mo
Zestimate® history
Loading...
Owner options
Explore your selling options
What's special
Nothing left to do but move in! Remodeled side entrance colonial with all the charm we love in one of the city's hottest neighborhoods! Brand new kitchen with quartz counters, new cabinets, subway tile backsplash, flooring and appliances. Hardwoods detailed with pretty inlay patterns. 3 bedrooms and 2nd floor full bath has new herringbone tile surround in shower, original tile floor and new vanity. Beautifully detailed leaded glass doors on first floor as well as a gorgeous decorative fireplace framed by leaded glass windows in the large living room. Convenient, BRAND NEW 1st floor powder room. Updated lighting fixtures and hardware throughout. Sky light in kitchen adds natural light, and enjoy sitting outside on either the front porch or back deck! Full attic ready to be finished for extra living space, newer furnace and dry basement! First showing is Thursday, Jan 12 at 10 am. Open house is Saturday, Jan 14 from 1-3. Delayed negotiation form on file, please present all offers by Monday, Jan 16 at 12 pm and allow 24 hours for response.
Zillow last checked: 8 hours ago
Listing updated: March 24, 2023 at 03:42pm
Listed by:
Angela F. Brown 585-341-8722,
Keller Williams Realty Greater Rochester
Bought with:
John Bruno, 10401329620
Tru Agent Real Estate
Source: NYSAMLSs,MLS#: R1450494 Originating MLS: Rochester
Originating MLS: Rochester
Facts & features
Interior
Bedrooms & bathrooms
- Bedrooms: 3
- Bathrooms: 2
- Full bathrooms: 1
- 1/2 bathrooms: 1
- Main level bathrooms: 1
Heating
- Gas, Forced Air
Appliances
- Included: Dishwasher, Disposal, Gas Oven, Gas Range, Gas Water Heater, Refrigerator
- Laundry: In Basement
Features
- Separate/Formal Dining Room, Separate/Formal Living Room, Quartz Counters, Skylights, Natural Woodwork, Programmable Thermostat
- Flooring: Hardwood, Laminate, Tile, Varies, Vinyl
- Windows: Leaded Glass, Skylight(s), Thermal Windows
- Basement: Full
- Number of fireplaces: 1
Interior area
- Total structure area: 1,612
- Total interior livable area: 1,612 sqft
Property
Parking
- Parking features: No Garage
Features
- Levels: Two
- Stories: 2
- Patio & porch: Deck, Open, Porch
- Exterior features: Blacktop Driveway, Deck, Fence
- Fencing: Partial
Lot
- Size: 5,227 sqft
- Dimensions: 40 x 135
- Features: Near Public Transit, Rectangular, Rectangular Lot
Details
- Additional structures: Shed(s), Storage
- Parcel number: 26140010772000010650000000
- Special conditions: Standard
Construction
Type & style
- Home type: SingleFamily
- Architectural style: Colonial
- Property subtype: Single Family Residence
Materials
- Vinyl Siding, Wood Siding
- Foundation: Block
- Roof: Asphalt
Condition
- Resale
- Year built: 1920
Utilities & green energy
- Sewer: Connected
- Water: Connected, Public
- Utilities for property: Sewer Connected, Water Connected
Community & neighborhood
Location
- Region: Rochester
- Subdivision: Woodside
Other
Other facts
- Listing terms: Cash,Conventional,FHA,VA Loan
Price history
| Date | Event | Price |
|---|---|---|
| 2/27/2023 | Sold | $230,000+2.2%$143/sqft |
Source: | ||
| 1/24/2023 | Pending sale | $225,000$140/sqft |
Source: | ||
| 1/17/2023 | Contingent | $225,000$140/sqft |
Source: | ||
| 1/11/2023 | Listed for sale | $225,000+53.1%$140/sqft |
Source: | ||
| 10/25/2022 | Sold | $147,000-5.1%$91/sqft |
Source: | ||
Public tax history
| Year | Property taxes | Tax assessment |
|---|---|---|
| 2024 | -- | $230,000 +117.2% |
| 2023 | -- | $105,900 |
| 2022 | -- | $105,900 |
Find assessor info on the county website
Neighborhood: North Winton Village
Nearby schools
GreatSchools rating
- 4/10School 52 Frank Fowler DowGrades: PK-6Distance: 0.4 mi
- 4/10East Lower SchoolGrades: 6-8Distance: 0.3 mi
- 2/10East High SchoolGrades: 9-12Distance: 0.3 mi
Schools provided by the listing agent
- District: Rochester
Source: NYSAMLSs. This data may not be complete. We recommend contacting the local school district to confirm school assignments for this home.

