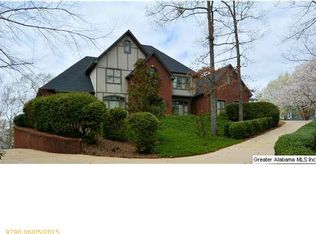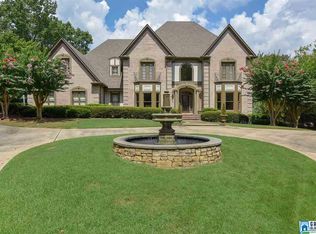Charming Southern Living Home with Stately Views of the 14th Hole at Greystone Founders! *Beautiful Gunite Salt Water POOL, Hot Tub & Outdoor Fireplace! You Will Find Wonderful Privacy on this 1.19 Acre Estate Lot Located on a Quite Cul-De-Sac in this Beautiful Gated Community. Enjoy the Spacious 2 story Foyer as you Welcome Your Family and Guest. Banquet Size Dining Room & Great Room with Vaulted Ceiling and Fireplace. The Newly UPDATED Kitchen boast Stainless Steel Appliances, stone countertops and backsplash plus a large island! Huge Keeping Room with Fireplace, Laundry Room and Breakfast area. Private Master Suite w/ Huge closet, Dressing Room & Spa Bath. Bonus Flex Space over Right Wing of Home w/ Private Staircase & Large Walk in Attic. Three Large Bedrooms Upstairs, plus 2 Full Baths and a Loft. The Lower Level is very Expansive with a Wonderful Daylight Walk Out Area to the Pool and so Much Space for Storage or Fuller Expansion. Don't Miss this One of a Kind Beauty!
This property is off market, which means it's not currently listed for sale or rent on Zillow. This may be different from what's available on other websites or public sources.

