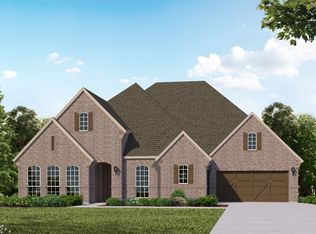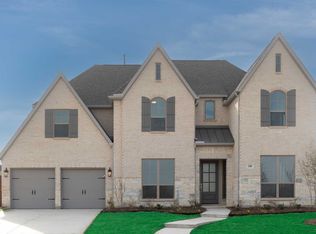Sold on 09/17/25
Price Unknown
562 Broadleaf Way, Haslet, TX 76052
5beds
5,249sqft
Single Family Residence
Built in 2022
0.43 Acres Lot
$976,400 Zestimate®
$--/sqft
$-- Estimated rent
Home value
$976,400
$908,000 - $1.04M
Not available
Zestimate® history
Loading...
Owner options
Explore your selling options
What's special
Stunning Custom-Built Masterpiece in Watercress – Built in 2022 by American Legend
Welcome to your dream home—where modern elegance meets everyday functionality. This custom-built 2022 American Legend home offers thoughtful design, premium upgrades, and spacious luxury across every inch. Step inside to soaring 18-foot ceilings, fresh interior paint, and eye-catching custom wood accents throughout. The heart of the home is a chef’s dream: a gourmet kitchen featuring freshly painted cabinets, two pantries, a double waterfall quartz island, and custom under-cabinet lighting—ideal for both entertaining and daily living. Enjoy two spacious downstairs suites, including a luxurious primary suite with dual walk-in closet systems and spa-like bath. Also downstairs, you’ll find a private office, a media room, and a convenient secondary suite for guests or multigenerational living. Upstairs, the thoughtful floorplan includes three additional en suite bedrooms, two versatile loft areas, and a bonus workout room—providing endless flexibility for any lifestyle. Nestled in the sought-after Watercress community, you'll have access to exclusive amenities: a resort-style community pool, playground, pergolas, walking paths, and serene ponds. This extraordinary home is not just a place to live—it's a lifestyle upgrade. Don’t miss your opportunity to own one of the finest homes in Watercress.
Zillow last checked: 8 hours ago
Listing updated: September 17, 2025 at 07:48pm
Listed by:
Emelee Field 0751725 817-354-7653,
Century 21 Mike Bowman, Inc. 817-354-7653
Bought with:
Non-Mls Member
NON MLS
Brandon Flores
Equity First Realty Partners, LLC
Source: NTREIS,MLS#: 20948098
Facts & features
Interior
Bedrooms & bathrooms
- Bedrooms: 5
- Bathrooms: 6
- Full bathrooms: 5
- 1/2 bathrooms: 1
Primary bedroom
- Features: Ceiling Fan(s), Dual Sinks, Double Vanity, En Suite Bathroom, Garden Tub/Roman Tub, Sitting Area in Primary, Separate Shower, Walk-In Closet(s)
- Level: First
- Dimensions: 19 x 14
Primary bedroom
- Features: Ceiling Fan(s), Separate Shower, Walk-In Closet(s)
- Level: First
- Dimensions: 15 x 11
Bedroom
- Features: Walk-In Closet(s)
- Level: Second
- Dimensions: 14 x 14
Bedroom
- Features: En Suite Bathroom, Walk-In Closet(s)
- Level: Second
- Dimensions: 13 x 11
Bedroom
- Features: En Suite Bathroom, Walk-In Closet(s)
- Level: Second
- Dimensions: 13 x 11
Dining room
- Features: Built-in Features
- Level: First
- Dimensions: 11 x 16
Gym
- Level: Second
- Dimensions: 12 x 12
Kitchen
- Features: Breakfast Bar, Built-in Features, Butler's Pantry, Eat-in Kitchen, Kitchen Island, Pantry, Stone Counters, Walk-In Pantry
- Level: First
- Dimensions: 19 x 16
Living room
- Features: Fireplace
- Level: First
- Dimensions: 19 x 19
Living room
- Level: Second
- Dimensions: 14 x 14
Loft
- Level: Second
- Dimensions: 23 x 12
Office
- Features: Ceiling Fan(s)
- Level: First
- Dimensions: 12 x 12
Heating
- Central
Cooling
- Central Air, Ceiling Fan(s)
Appliances
- Included: Some Gas Appliances, Built-In Gas Range, Double Oven, Dishwasher, Gas Cooktop, Disposal, Microwave, Plumbed For Gas, Tankless Water Heater
- Laundry: Laundry in Utility Room
Features
- Built-in Features, Chandelier, Decorative/Designer Lighting Fixtures, Double Vanity, Eat-in Kitchen, Granite Counters, High Speed Internet, In-Law Floorplan, Kitchen Island, Multiple Master Suites, Open Floorplan, Pantry, Smart Home, Cable TV, Vaulted Ceiling(s), Natural Woodwork, Walk-In Closet(s), Wired for Sound
- Flooring: Carpet, Hardwood, Tile, Wood
- Windows: Window Coverings
- Has basement: No
- Number of fireplaces: 1
- Fireplace features: Living Room
Interior area
- Total interior livable area: 5,249 sqft
Property
Parking
- Total spaces: 3
- Parking features: Driveway, Garage, Garage Door Opener, Inside Entrance, Kitchen Level, Garage Faces Side
- Attached garage spaces: 3
- Has uncovered spaces: Yes
Features
- Levels: Two
- Stories: 2
- Patio & porch: Rear Porch, Front Porch, Patio, Covered
- Exterior features: Lighting, Outdoor Living Area, Rain Gutters
- Pool features: None, Community
- Fencing: Wood
- Has view: Yes
- View description: Water
- Has water view: Yes
- Water view: Water
Lot
- Size: 0.43 Acres
- Features: Back Yard, Cul-De-Sac, Interior Lot, Lawn, Landscaped, Subdivision, Sprinkler System
Details
- Parcel number: 42759429
Construction
Type & style
- Home type: SingleFamily
- Architectural style: Traditional,Detached
- Property subtype: Single Family Residence
Materials
- Brick
- Foundation: Slab
Condition
- Year built: 2022
Utilities & green energy
- Sewer: Public Sewer
- Water: Public
- Utilities for property: Natural Gas Available, Sewer Available, Separate Meters, Water Available, Cable Available
Community & neighborhood
Security
- Security features: Security System
Community
- Community features: Fishing, Fenced Yard, Playground, Park, Pool, Trails/Paths, Curbs, Sidewalks
Location
- Region: Haslet
- Subdivision: Watercress-Phase 1
HOA & financial
HOA
- Has HOA: Yes
- HOA fee: $2,300 annually
- Services included: Association Management, Maintenance Grounds, Maintenance Structure
- Association name: Terra Manna
- Association phone: 817-918-9470
Other
Other facts
- Listing terms: Cash,Conventional,FHA,VA Loan
Price history
| Date | Event | Price |
|---|---|---|
| 9/17/2025 | Sold | -- |
Source: NTREIS #20948098 | ||
| 8/22/2025 | Pending sale | $990,000$189/sqft |
Source: NTREIS #20948098 | ||
| 8/15/2025 | Contingent | $990,000$189/sqft |
Source: NTREIS #20948098 | ||
| 7/22/2025 | Price change | $990,000-2.9%$189/sqft |
Source: NTREIS #20948098 | ||
| 5/27/2025 | Listed for sale | $1,020,000-6.4%$194/sqft |
Source: NTREIS #20948098 | ||
Public tax history
| Year | Property taxes | Tax assessment |
|---|---|---|
| 2024 | $10,885 +51.9% | $919,479 +96.9% |
| 2023 | $7,166 +84.4% | $466,938 +567.1% |
| 2022 | $3,885 | $70,000 |
Find assessor info on the county website
Neighborhood: 76052
Nearby schools
GreatSchools rating
- 8/10Haslet Elementary SchoolGrades: PK-5Distance: 1.9 mi
- 6/10CW Worthington Middle SchoolGrades: 6-8Distance: 1.7 mi
- 7/10V R Eaton High SchoolGrades: 9-12Distance: 3.1 mi
Schools provided by the listing agent
- Elementary: Haslet
- Middle: CW Worthington
- High: Eaton
- District: Northwest ISD
Source: NTREIS. This data may not be complete. We recommend contacting the local school district to confirm school assignments for this home.
Get a cash offer in 3 minutes
Find out how much your home could sell for in as little as 3 minutes with a no-obligation cash offer.
Estimated market value
$976,400
Get a cash offer in 3 minutes
Find out how much your home could sell for in as little as 3 minutes with a no-obligation cash offer.
Estimated market value
$976,400

