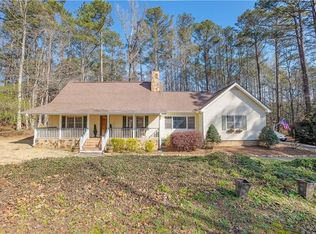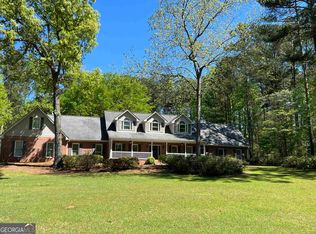Closed
$360,000
562 Adams Rd, Fayetteville, GA 30214
3beds
3,192sqft
Single Family Residence
Built in 1977
2 Acres Lot
$357,800 Zestimate®
$113/sqft
$3,278 Estimated rent
Home value
$357,800
$326,000 - $394,000
$3,278/mo
Zestimate® history
Loading...
Owner options
Explore your selling options
What's special
EVERYTHING you can possibly wish for! Awesome split foyer on 2 sprawling acres with generations of blooming landscaping. Located on a LAKE with a dock, the grounds offer a gated entry, a pergola, a gazebo, 2 covered areas for RV/Camper parking, a 2 car attached garage, a 2 car detached garage with an office, a rocking chair front porch, decks on the side and back of the home overlooking the lake. Inside you will find a family room with a brick fireplace, dining room, kitchen and large sunroom overlooking the lake as well, huge master bedroom with walk in closet (with views to the lake), and two additional bedrooms and 2 full baths. Downstairs you will find the family room with a brick fireplace, an office, and another sunroom or flex room, the laundry room and a 1/2 bath. This home has it all. Don't miss out!!
Zillow last checked: 8 hours ago
Listing updated: June 06, 2025 at 02:21pm
Listed by:
Marlene Henderson 678-977-3675,
Keller Williams Realty Atl. Partners,
Cindy Davidson 770-480-2310,
Keller Williams Realty Atl. Partners
Bought with:
Cindy Davidson, 146498
Keller Williams Realty Atl. Partners
Source: GAMLS,MLS#: 10471708
Facts & features
Interior
Bedrooms & bathrooms
- Bedrooms: 3
- Bathrooms: 3
- Full bathrooms: 2
- 1/2 bathrooms: 1
- Main level bathrooms: 2
- Main level bedrooms: 3
Dining room
- Features: Seats 12+
Kitchen
- Features: Breakfast Area, Breakfast Bar
Heating
- Electric
Cooling
- Attic Fan, Ceiling Fan(s), Central Air, Electric
Appliances
- Included: Cooktop, Dishwasher, Electric Water Heater, Microwave, Oven, Refrigerator, Stainless Steel Appliance(s)
- Laundry: In Basement
Features
- Bookcases, Double Vanity, Master On Main Level, Separate Shower, Entrance Foyer, Walk-In Closet(s)
- Flooring: Carpet, Hardwood
- Basement: Bath Finished,Daylight,Exterior Entry,Interior Entry
- Number of fireplaces: 2
- Fireplace features: Basement, Factory Built, Family Room
Interior area
- Total structure area: 3,192
- Total interior livable area: 3,192 sqft
- Finished area above ground: 1,922
- Finished area below ground: 1,270
Property
Parking
- Total spaces: 4
- Parking features: Attached, Detached, Garage, Garage Door Opener, Guest, Parking Pad, Parking Shed, RV/Boat Parking, Side/Rear Entrance, Storage
- Has attached garage: Yes
- Has uncovered spaces: Yes
Features
- Levels: One and One Half
- Stories: 1
- Patio & porch: Deck, Patio, Porch, Screened
- Exterior features: Balcony, Dock, Garden
- Has view: Yes
- View description: Lake
- Has water view: Yes
- Water view: Lake
- Waterfront features: Floating Dock, Lake, Private
Lot
- Size: 2 Acres
- Features: Cul-De-Sac, Sloped
- Residential vegetation: Partially Wooded
Details
- Parcel number: 0722 058
Construction
Type & style
- Home type: SingleFamily
- Architectural style: Traditional
- Property subtype: Single Family Residence
Materials
- Brick, Wood Siding
- Roof: Metal
Condition
- Resale
- New construction: No
- Year built: 1977
Utilities & green energy
- Sewer: Septic Tank
- Water: Well
- Utilities for property: Cable Available, Electricity Available, High Speed Internet, Phone Available, Water Available
Community & neighborhood
Community
- Community features: None
Location
- Region: Fayetteville
- Subdivision: none
Other
Other facts
- Listing agreement: Exclusive Right To Sell
- Listing terms: Cash,Conventional
Price history
| Date | Event | Price |
|---|---|---|
| 6/6/2025 | Sold | $360,000-19.1%$113/sqft |
Source: | ||
| 3/27/2025 | Pending sale | $444,900$139/sqft |
Source: | ||
| 3/14/2025 | Listed for sale | $444,900$139/sqft |
Source: | ||
| 3/7/2025 | Pending sale | $444,900$139/sqft |
Source: | ||
| 3/5/2025 | Listed for sale | $444,900$139/sqft |
Source: | ||
Public tax history
| Year | Property taxes | Tax assessment |
|---|---|---|
| 2024 | $1,278 +9.6% | $174,444 +6.7% |
| 2023 | $1,166 +8.7% | $163,496 +14.9% |
| 2022 | $1,073 +21.2% | $142,284 +19.6% |
Find assessor info on the county website
Neighborhood: 30214
Nearby schools
GreatSchools rating
- 9/10Robert J. Burch Elementary SchoolGrades: PK-5Distance: 1.4 mi
- 8/10Flat Rock Middle SchoolGrades: 6-8Distance: 1.5 mi
- 7/10Sandy Creek High SchoolGrades: 9-12Distance: 1.5 mi
Schools provided by the listing agent
- Elementary: Robert J Burch
- Middle: Flat Rock
- High: Sandy Creek
Source: GAMLS. This data may not be complete. We recommend contacting the local school district to confirm school assignments for this home.
Get a cash offer in 3 minutes
Find out how much your home could sell for in as little as 3 minutes with a no-obligation cash offer.
Estimated market value$357,800
Get a cash offer in 3 minutes
Find out how much your home could sell for in as little as 3 minutes with a no-obligation cash offer.
Estimated market value
$357,800

