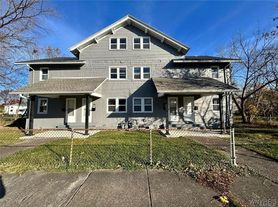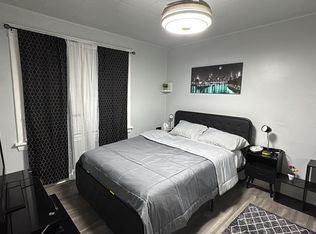Spacious 3-Bedroom, 3-Bath Home for Rent Niagara Falls, NY
This beautifully updated single-family home offers over 1,700 sq. ft. of living space on a 5,000 sq. ft. lot. With 3 spacious bedrooms, 3 bathrooms, and multiple living areas, this property is perfect for families or professionals seeking comfort and convenience.
Home Features:
Three spacious bedrooms with large closets and natural light
1 full bath upstairs, 1 half bath on the main floor, and 1 half bath in the basement
Central heating and A/C for year-round comfort
Vinyl plank flooring on the main level for a modern look
Living & Dining:
Spacious Bright kitchen with plenty of cabinet space
Large formal dining room and large living room, ideal for entertaining
Additional large family living room/sunroom that can be used as a 4th bedroom, office, or study room
Outdoor & Parking:
Fenced backyard, perfect for kids or outdoor relaxation
Covered front and rear porches for year-round enjoyment
Detached 2-car garage plus extra street parking
Additional Details:
Full basement with laundry washer-dryer and generous storage space
Bathrooms updated with new commodes
Peaceful neighborhood with easy access to schools, shopping, parks, and main attractions.
Lease Terms:
*Rent: $1,850/month
*Tenant pays all utilities
*Tenant is responsible for snow removal and lawn care
*No smoking, no pets
*Minimum 620 credit score required
*Household monthly income must be at least 3x the rent
*Background and income verification required
**Rental application is accessible via "RentRedi" app with Unit Code: FKR-236**
**Non-refundable rental application processing fee of $49.99 will be charged by RentRedi for background screening**
House for rent
$1,850/mo
562 26th St, Niagara Falls, NY 14301
3beds
1,738sqft
Price may not include required fees and charges.
Single family residence
Available now
No pets
Central air
In unit laundry
Detached parking
Forced air
What's special
Natural lightLaundry washer-dryerSpacious bedroomsFull basementFormal dining roomPlenty of cabinet spaceVinyl plank flooring
- 33 days |
- -- |
- -- |
Travel times
Renting now? Get $1,000 closer to owning
Unlock a $400 renter bonus, plus up to a $600 savings match when you open a Foyer+ account.
Offers by Foyer; terms for both apply. Details on landing page.
Facts & features
Interior
Bedrooms & bathrooms
- Bedrooms: 3
- Bathrooms: 3
- Full bathrooms: 3
Heating
- Forced Air
Cooling
- Central Air
Appliances
- Included: Dishwasher, Dryer, Microwave, Oven, Refrigerator, Washer
- Laundry: In Unit
Features
- Flooring: Carpet, Hardwood
Interior area
- Total interior livable area: 1,738 sqft
Property
Parking
- Parking features: Detached, Off Street
- Details: Contact manager
Features
- Exterior features: Heating system: Forced Air, No Utilities included in rent
Details
- Parcel number: 2911001592633
Construction
Type & style
- Home type: SingleFamily
- Property subtype: Single Family Residence
Community & HOA
Location
- Region: Niagara Falls
Financial & listing details
- Lease term: 1 Year
Price history
| Date | Event | Price |
|---|---|---|
| 9/10/2025 | Listed for rent | $1,850+5.7%$1/sqft |
Source: Zillow Rentals | ||
| 5/29/2025 | Listing removed | $1,750$1/sqft |
Source: Zillow Rentals | ||
| 4/12/2025 | Listed for rent | $1,750$1/sqft |
Source: Zillow Rentals | ||
| 7/9/2024 | Sold | $135,000+3.9%$78/sqft |
Source: | ||
| 5/22/2024 | Pending sale | $129,900$75/sqft |
Source: | ||

