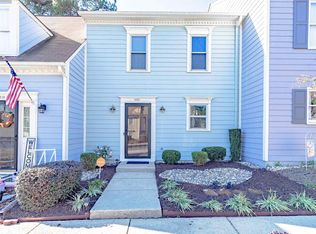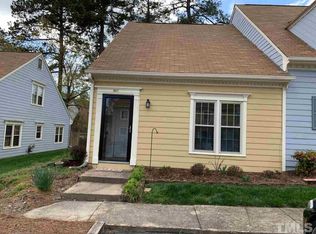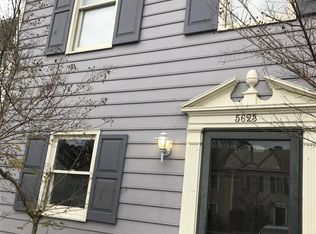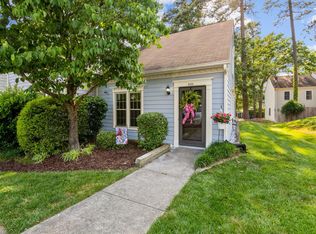Sold for $270,000
$270,000
5619 Split Oak Way, Raleigh, NC 27609
2beds
1,213sqft
Townhouse, Residential
Built in 1984
1,306.8 Square Feet Lot
$257,300 Zestimate®
$223/sqft
$1,572 Estimated rent
Home value
$257,300
$244,000 - $270,000
$1,572/mo
Zestimate® history
Loading...
Owner options
Explore your selling options
What's special
Perfect north Raleigh location plus an established, quiet neighborhood! So much to love in this move-in ready home. Fenced backyard (new cedar) with large patio and storage closet. Inside you'll find new LVP flooring in the main living area, Nest thermostat, new light in dining room, new smoke detectors, new toilets, new faucets, newly resurfaced shower, new carpet on stairs and upstair bedrooms. Roof replaced 2022. Kitchen features white cabinets, new countertop & faucet, new stove and new refrigerator. HVAC 2018. Keypad lock on front door, plus storm doors on front door and back door. Gas logs in family room (LP tank required). Neighborhood includes dog park and pool! Quiet neighborhood.
Zillow last checked: 8 hours ago
Listing updated: November 05, 2025 at 06:45pm
Listed by:
Cara Pierce 919-274-6593,
Compass -- Raleigh
Bought with:
Alison Malloy Wojnarowski, 317322
Keller Williams Realty
Source: Doorify MLS,MLS#: 2541484
Facts & features
Interior
Bedrooms & bathrooms
- Bedrooms: 2
- Bathrooms: 2
- Full bathrooms: 1
- 1/2 bathrooms: 1
Heating
- Electric, Forced Air, Heat Pump
Cooling
- Central Air, Electric, Heat Pump
Appliances
- Included: Dishwasher, Electric Cooktop, Electric Range, Electric Water Heater, Range Hood, Refrigerator
- Laundry: Laundry Closet, Main Level
Features
- Bathtub/Shower Combination, Ceiling Fan(s), Entrance Foyer, Living/Dining Room Combination, Shower Only, Storage, Walk-In Closet(s)
- Flooring: Carpet, Vinyl, Tile
- Windows: Blinds
- Number of fireplaces: 1
- Fireplace features: Living Room, Propane
Interior area
- Total structure area: 1,213
- Total interior livable area: 1,213 sqft
- Finished area above ground: 1,213
- Finished area below ground: 0
Property
Parking
- Parking features: Parking Lot
Features
- Levels: Two
- Stories: 2
- Patio & porch: Patio
- Exterior features: Fenced Yard
- Has view: Yes
Lot
- Size: 1,306 sqft
- Dimensions: 19 x 60 x 19 x 60
- Features: Hardwood Trees
Details
- Parcel number: 1716669596
Construction
Type & style
- Home type: Townhouse
- Architectural style: Cape Cod
- Property subtype: Townhouse, Residential
Materials
- Fiber Cement, Masonite
- Foundation: Slab
Condition
- New construction: Yes
- Year built: 1984
Utilities & green energy
- Sewer: Public Sewer
- Water: Public
Community & neighborhood
Community
- Community features: Street Lights
Location
- Region: Raleigh
- Subdivision: River Birch
HOA & financial
HOA
- Has HOA: Yes
- HOA fee: $180 monthly
- Amenities included: Pool
- Services included: Insurance, Maintenance Grounds, Maintenance Structure, Road Maintenance, Storm Water Maintenance
Price history
| Date | Event | Price |
|---|---|---|
| 1/25/2024 | Sold | $270,000+1.9%$223/sqft |
Source: | ||
| 12/7/2023 | Pending sale | $265,000$218/sqft |
Source: | ||
| 12/5/2023 | Contingent | $265,000$218/sqft |
Source: | ||
| 12/5/2023 | Pending sale | $265,000$218/sqft |
Source: | ||
| 11/24/2023 | Price change | $265,000-1.9%$218/sqft |
Source: | ||
Public tax history
| Year | Property taxes | Tax assessment |
|---|---|---|
| 2025 | $2,199 +0.4% | $249,825 |
| 2024 | $2,190 +33.4% | $249,825 +67.9% |
| 2023 | $1,642 +7.6% | $148,792 |
Find assessor info on the county website
Neighborhood: North Raleigh
Nearby schools
GreatSchools rating
- 5/10Millbrook Elementary SchoolGrades: PK-5Distance: 0.6 mi
- 1/10East Millbrook MiddleGrades: 6-8Distance: 1.6 mi
- 6/10Millbrook HighGrades: 9-12Distance: 0.7 mi
Schools provided by the listing agent
- Elementary: Wake - Millbrook
- Middle: Wake - East Millbrook
- High: Wake - Millbrook
Source: Doorify MLS. This data may not be complete. We recommend contacting the local school district to confirm school assignments for this home.
Get a cash offer in 3 minutes
Find out how much your home could sell for in as little as 3 minutes with a no-obligation cash offer.
Estimated market value
$257,300



