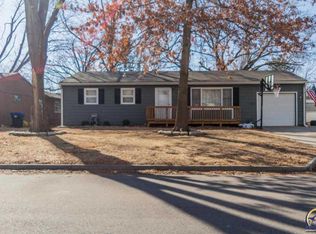Expanded ranch under deep shade on a quiet street. Brand new paint and carpet, landscaping, updated kitchen, new sewer 2010, and bathroom remodel. Large family room addition w/ vent-less gas fireplace and built in bookcases, sliding door to deck in fenced backyard. Extras include pantry space, attic fan (perfect for fall), extra parking pad, garden shed and more. $1500.00 appliance allowance. Listing agent is licensed real estate agent in the State of Kansas and has equitable interest in property.
This property is off market, which means it's not currently listed for sale or rent on Zillow. This may be different from what's available on other websites or public sources.



