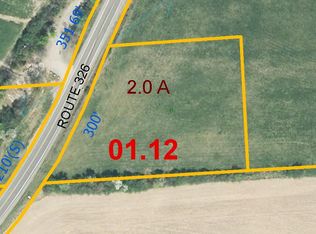Closed
$600,000
5619 Ridge Rd, Auburn, NY 13021
6beds
3,954sqft
Single Family Residence
Built in 2009
1.82 Acres Lot
$623,200 Zestimate®
$152/sqft
$4,334 Estimated rent
Home value
$623,200
Estimated sales range
Not available
$4,334/mo
Zestimate® history
Loading...
Owner options
Explore your selling options
What's special
5619 Ridge Rd in Springport presents a substantial and well-equipped residence with numerous desirable features. Constructed in 2009, this home provides nearly 4,000 square feet of living space, including six bedrooms and four full baths, accommodating a variety of living arrangements. The property sits on 1.82 acres, boasting pastoral views that enhance the serene setting. An open floor plan creates a seamless flow throughout the main living areas, fostering a welcoming atmosphere. A custom kitchen with granite counters and a walk-in pantry adds a touch of refined craftsmanship to the interior. The primary suite offers a private retreat, featuring marble counters in the bathroom and an 8' x 17' walk-in closet. A significant feature is the 36' × 86' two-story barn, equipped with a separate 200 amp electric service, offering potential for various uses. The finished basement expands the living space, featuring a walkout to a swimming pool and hot tub, perfect for recreation and relaxation. A pellet stove adds a cozy touch, complementing the multi-zone forced air heat and central air conditioning for year-round comfort. Public water ensures reliable service. A paved driveway leads to a 24' x 30' two-car attached garage. Located within the Union Springs School District, this home offers a blend of spacious living and functional amenities. Additionally, the property is conveniently located 50 minutes to Syracuse or Rochester and 40 minutes from Ithaca. Square footage, bedrooms and baths differs from public record. Square footage has been calculated from blueprints. Additional bedrooms and bathrooms have been added. Living space in the basement is heated with walkout and egress windows per code.
Zillow last checked: 8 hours ago
Listing updated: June 13, 2025 at 07:21am
Listed by:
Nathan W. Krause 315-730-9479,
Berkshire Hathaway HomeServices CNY Realty
Bought with:
Susan M. Riordan, 10371200212
Riordan Realty
Source: NYSAMLSs,MLS#: R1594271 Originating MLS: Rochester
Originating MLS: Rochester
Facts & features
Interior
Bedrooms & bathrooms
- Bedrooms: 6
- Bathrooms: 4
- Full bathrooms: 4
- Main level bathrooms: 2
- Main level bedrooms: 1
Heating
- Propane, Zoned, Forced Air
Cooling
- Zoned, Central Air
Appliances
- Included: Built-In Range, Built-In Oven, Double Oven, Dryer, Dishwasher, Exhaust Fan, Propane Water Heater, Refrigerator, Range Hood, Washer
- Laundry: Main Level
Features
- Breakfast Bar, Entrance Foyer, Separate/Formal Living Room, Galley Kitchen, Granite Counters, Living/Dining Room, Pantry, Sliding Glass Door(s), Storage, Bar, Bedroom on Main Level, Main Level Primary, Primary Suite
- Flooring: Carpet, Ceramic Tile, Hardwood, Varies
- Doors: Sliding Doors
- Basement: Full,Finished,Walk-Out Access
- Number of fireplaces: 1
Interior area
- Total structure area: 3,954
- Total interior livable area: 3,954 sqft
Property
Parking
- Total spaces: 2
- Parking features: Attached, Garage, Driveway, Garage Door Opener
- Attached garage spaces: 2
Accessibility
- Accessibility features: Accessible Bedroom
Features
- Patio & porch: Covered, Deck, Patio, Porch
- Exterior features: Blacktop Driveway, Deck, Pool, Patio, Propane Tank - Leased
- Pool features: Above Ground
- Has view: Yes
- View description: Slope View
Lot
- Size: 1.82 Acres
- Dimensions: 303 x 275
- Features: Agricultural, Irregular Lot
Details
- Additional structures: Barn(s), Outbuilding
- Parcel number: 05548912800000010291210000
- Special conditions: Standard
Construction
Type & style
- Home type: SingleFamily
- Architectural style: Contemporary
- Property subtype: Single Family Residence
Materials
- Block, Frame, Concrete, Vinyl Siding
- Foundation: Block
- Roof: Architectural,Shingle
Condition
- Resale
- Year built: 2009
Utilities & green energy
- Sewer: Septic Tank
- Water: Connected, Public
- Utilities for property: Cable Available, High Speed Internet Available, Water Connected
Community & neighborhood
Location
- Region: Auburn
- Subdivision: Town/Springport
Other
Other facts
- Listing terms: Cash,Conventional,FHA,USDA Loan,VA Loan
Price history
| Date | Event | Price |
|---|---|---|
| 6/12/2025 | Sold | $600,000-2.4%$152/sqft |
Source: | ||
| 5/16/2025 | Pending sale | $615,000$156/sqft |
Source: | ||
| 3/20/2025 | Listed for sale | $615,000+101.6%$156/sqft |
Source: | ||
| 11/22/2011 | Listing removed | $305,000$77/sqft |
Source: Select Sotheby's International Realty #S247092 Report a problem | ||
| 8/13/2011 | Listed for sale | $305,000$77/sqft |
Source: Select Sotheby's International Realty #S247092 Report a problem | ||
Public tax history
| Year | Property taxes | Tax assessment |
|---|---|---|
| 2024 | -- | $309,100 +12.5% |
| 2023 | -- | $274,800 +15.3% |
| 2022 | -- | $238,400 |
Find assessor info on the county website
Neighborhood: 13021
Nearby schools
GreatSchools rating
- 5/10Andrew J Smith Elementary SchoolGrades: PK-5Distance: 4.5 mi
- 9/10Union Springs Middle SchoolGrades: 6-8Distance: 3.9 mi
- 6/10Union Springs Middle School High SchoolGrades: 9-12Distance: 3.9 mi
Schools provided by the listing agent
- District: Union Springs
Source: NYSAMLSs. This data may not be complete. We recommend contacting the local school district to confirm school assignments for this home.
