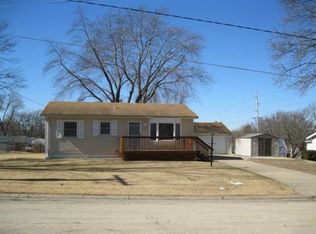Sold for $189,000 on 06/20/25
$189,000
5619 Ohio St SW, Cedar Rapids, IA 52404
3beds
845sqft
Single Family Residence, Residential
Built in 1957
0.34 Acres Lot
$191,300 Zestimate®
$224/sqft
$1,352 Estimated rent
Home value
$191,300
$180,000 - $205,000
$1,352/mo
Zestimate® history
Loading...
Owner options
Explore your selling options
What's special
Charming updated 3-bed, 1-bath home with fresh paint and newer LVP flooring throughout main living areas. Enjoy the bright living room and modern eat-in kitchen, featuring new cabinets, countertops, stainless steel appliances, and stylish backsplash. The updated bathroom features a new vanity and toilet. Heated breezeway offers space for a home office and a convenient laundry area. Relax outdoors with a covered patio and newly expanded patio space-enjoy a large, fenced backyard with a storage shed, an oversized one-stall attached garage, and an extended driveway for extra parking. New siding, newer windows, and all appliances included- just move in and enjoy!
Zillow last checked: 8 hours ago
Listing updated: June 23, 2025 at 11:31am
Listed by:
Dana Hansen 319-560-2925,
RE/MAX Concepts
Bought with:
Coldwell Banker Hedges Corridor
Source: Iowa City Area AOR,MLS#: 202502792
Facts & features
Interior
Bedrooms & bathrooms
- Bedrooms: 3
- Bathrooms: 1
- Full bathrooms: 1
Heating
- Natural Gas, Forced Air
Cooling
- Central Air
Appliances
- Included: Dishwasher, Microwave, Range Or Oven, Refrigerator, Dryer, Washer
Features
- Other
- Has fireplace: No
- Fireplace features: None
Interior area
- Total structure area: 845
- Total interior livable area: 845 sqft
- Finished area above ground: 845
- Finished area below ground: 0
Property
Parking
- Total spaces: 1
- Parking features: Heated Garage
- Has attached garage: Yes
Features
- Patio & porch: Patio
Lot
- Size: 0.34 Acres
- Dimensions: 100 x 100
- Features: Less Than Half Acre
Details
- Parcel number: 191612800300000
- Zoning: R
- Special conditions: Standard
Construction
Type & style
- Home type: SingleFamily
- Property subtype: Single Family Residence, Residential
Materials
- Frame, Vinyl
- Foundation: Slab
Condition
- Year built: 1957
Utilities & green energy
- Sewer: Public Sewer
- Water: Public
- Utilities for property: Cable Available
Community & neighborhood
Community
- Community features: None
Location
- Region: Cedar Rapids
- Subdivision: LINCOLN WAY VILLAGE 2ND
Other
Other facts
- Listing terms: FHA,Cash,Conventional
Price history
| Date | Event | Price |
|---|---|---|
| 6/20/2025 | Sold | $189,000-0.5%$224/sqft |
Source: | ||
| 5/22/2025 | Pending sale | $189,900$225/sqft |
Source: | ||
| 5/6/2025 | Price change | $189,900-2.6%$225/sqft |
Source: | ||
| 4/25/2025 | Listed for sale | $194,900+80.6%$231/sqft |
Source: | ||
| 8/11/2015 | Sold | $107,900+227%$128/sqft |
Source: | ||
Public tax history
| Year | Property taxes | Tax assessment |
|---|---|---|
| 2024 | $2,820 +0.5% | $155,100 -2.6% |
| 2023 | $2,806 +3.8% | $159,300 +17.6% |
| 2022 | $2,704 +4.2% | $135,500 +1.6% |
Find assessor info on the county website
Neighborhood: Lincolnway Village
Nearby schools
GreatSchools rating
- 7/10Prairie Heights Elementary SchoolGrades: PK-4Distance: 0.9 mi
- 6/10Prairie PointGrades: 7-9Distance: 1.4 mi
- 2/10Prairie High SchoolGrades: 10-12Distance: 1.1 mi

Get pre-qualified for a loan
At Zillow Home Loans, we can pre-qualify you in as little as 5 minutes with no impact to your credit score.An equal housing lender. NMLS #10287.
Sell for more on Zillow
Get a free Zillow Showcase℠ listing and you could sell for .
$191,300
2% more+ $3,826
With Zillow Showcase(estimated)
$195,126