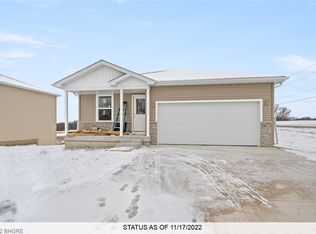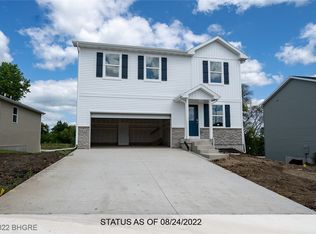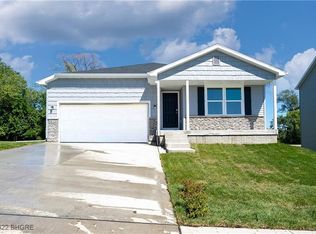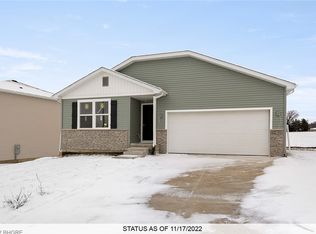Sold for $289,900 on 02/28/23
$289,900
5619 Brook View Ave, Des Moines, IA 50317
4beds
2,203sqft
Single Family Residence
Built in 2022
7,492.32 Square Feet Lot
$328,500 Zestimate®
$132/sqft
$-- Estimated rent
Home value
$328,500
$312,000 - $345,000
Not available
Zestimate® history
Loading...
Owner options
Explore your selling options
What's special
HUGE savings! January PROMO! Act fast, limited inventory. Prices reduced by $30k until the end of January. Great opportunity for a 4BR. 3BA two-story home in SE Polk Schools! Innovative and practical floor plan featuring granite counters, LVP wood look flooring, SS appliances, and painted trim. A flex space sits at the front of the home perfect for an office or playroom. Open concept kitchen, dining, and living room. Upstairs you will find four large bedrooms, plenty of closet space, laundry, and additional flex space! Walkout lower level ready for future finish plumbed for a bath and tons of storage space. Awesome location just north of Pleasant Hill and backs to a pond. Enjoy the MASSIVE financial advantages and savings of Des Moines' 6-year graduated tax abatement. $5,000 closing cost incentive when financed through the Builder's preferred lender.
Zillow last checked: 8 hours ago
Listing updated: March 01, 2023 at 04:19pm
Listed by:
Misty Darling (515)962-5555,
BH&G Real Estate Innovations,
Emily Burton 515-238-3317,
BH&G Real Estate Innovations
Bought with:
Rocio Hermosillo
Keller Williams Realty GDM
Source: DMMLS,MLS#: 655664 Originating MLS: Des Moines Area Association of REALTORS
Originating MLS: Des Moines Area Association of REALTORS
Facts & features
Interior
Bedrooms & bathrooms
- Bedrooms: 4
- Bathrooms: 3
- Full bathrooms: 1
- 3/4 bathrooms: 1
- 1/2 bathrooms: 1
Heating
- Forced Air, Gas, Natural Gas
Cooling
- Central Air
Appliances
- Included: Dishwasher, Microwave, Stove
- Laundry: Upper Level
Features
- Separate/Formal Dining Room
- Basement: Unfinished,Walk-Out Access
Interior area
- Total structure area: 2,203
- Total interior livable area: 2,203 sqft
Property
Parking
- Total spaces: 2
- Parking features: Attached, Garage, Two Car Garage
- Attached garage spaces: 2
Features
- Levels: Two
- Stories: 2
Lot
- Size: 7,492 sqft
- Dimensions: 60 x 125
Details
- Parcel number: 06009027606037
- Zoning: Res
Construction
Type & style
- Home type: SingleFamily
- Architectural style: Two Story
- Property subtype: Single Family Residence
Materials
- Stone, Vinyl Siding
- Foundation: Poured
- Roof: Asphalt,Shingle
Condition
- New Construction
- New construction: Yes
- Year built: 2022
Details
- Builder name: National Home Corp
Utilities & green energy
- Sewer: Public Sewer
- Water: Public
Community & neighborhood
Location
- Region: Des Moines
HOA & financial
HOA
- Has HOA: Yes
- HOA fee: $110 annually
- Association name: Woodbury Association
- Second association name: Woodbury Association
Other
Other facts
- Listing terms: Cash,Conventional,FHA,VA Loan
- Road surface type: Concrete
Price history
| Date | Event | Price |
|---|---|---|
| 2/28/2023 | Sold | $289,9000%$132/sqft |
Source: | ||
| 1/28/2023 | Pending sale | $289,990$132/sqft |
Source: | ||
| 1/23/2023 | Price change | $289,990-1.7%$132/sqft |
Source: | ||
| 1/19/2023 | Price change | $294,990-7.8%$134/sqft |
Source: | ||
| 12/15/2022 | Price change | $319,990-3%$145/sqft |
Source: | ||
Public tax history
| Year | Property taxes | Tax assessment |
|---|---|---|
| 2024 | $5,996 +149800% | $309,800 |
| 2023 | $4 | $309,800 +206433.3% |
| 2022 | $4 | $150 |
Find assessor info on the county website
Neighborhood: 50317
Nearby schools
GreatSchools rating
- 5/10Clay Elementary SchoolGrades: PK-5Distance: 1.9 mi
- 6/10Spring Creek - 6th GradeGrades: 6Distance: 3.7 mi
- 4/10Southeast Polk High SchoolGrades: 9-12Distance: 3.5 mi
Schools provided by the listing agent
- District: Southeast Polk
Source: DMMLS. This data may not be complete. We recommend contacting the local school district to confirm school assignments for this home.

Get pre-qualified for a loan
At Zillow Home Loans, we can pre-qualify you in as little as 5 minutes with no impact to your credit score.An equal housing lender. NMLS #10287.



