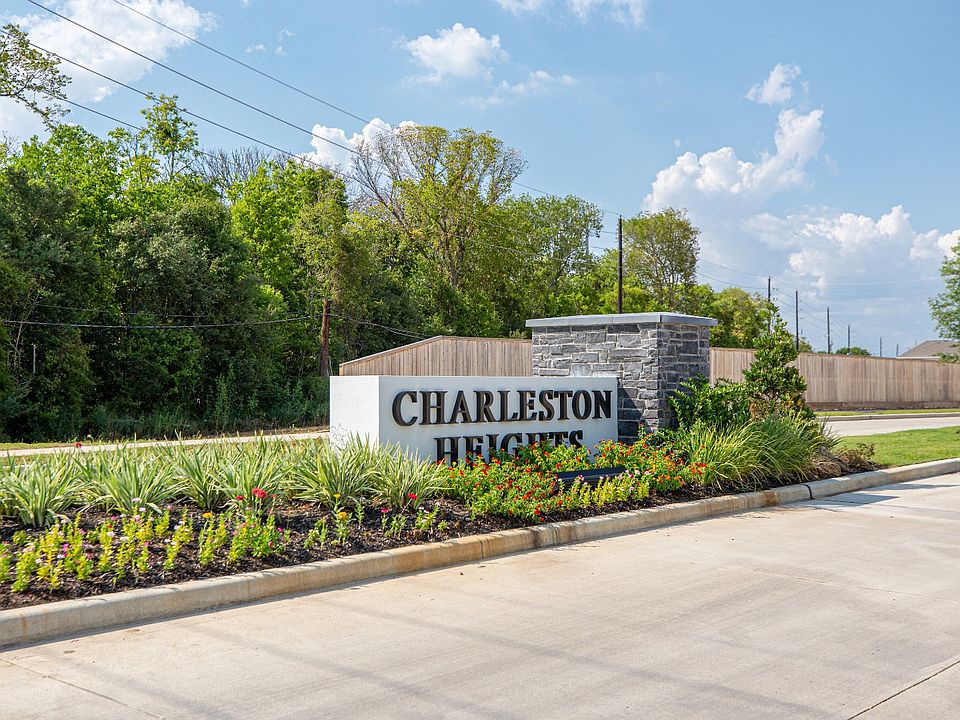Love where you live in Charleston Heights in Rosharon, TX! Conveniently located off Highway 6 near 288, Charleston Heights makes commuting a breeze! The Tivoli floor plan is a spacious 2-story home with 4 bedrooms, 2.5 bathrooms, study, game room, and 2-car garage. This home has it all, including vinyl plank flooring throughout the common areas and a tray ceiling for some dramatic flair! The gourmet kitchen is sure to please with 42-inch cabinetry, granite countertops, and stainless-steel appliances. Retreat to the first-floor Owner's Suite featuring double sinks with granite countertops, an oversized shower, and a walk-in closet! Secondary bedrooms have walk-in closets, too! Enjoy the great outdoors with a covered patio! Don't miss your opportunity to call Charleston Heights home, schedule a visit today!
New construction
Special offer
$319,990
5619 Briana Dee Dr, Rosharon, TX 77583
4beds
2,029sqft
Single Family Residence
Built in 2025
5,606.17 Square Feet Lot
$318,800 Zestimate®
$158/sqft
$38/mo HOA
- 16 days
- on Zillow |
- 23 |
- 2 |
Zillow last checked: 7 hours ago
Listing updated: June 26, 2025 at 12:40pm
Listed by:
Bradley Tiffan TREC #0622722 281-729-0635,
Legend Home Corporation
Source: HAR,MLS#: 61380175
Travel times
Schedule tour
Select a date
Facts & features
Interior
Bedrooms & bathrooms
- Bedrooms: 4
- Bathrooms: 3
- Full bathrooms: 2
- 1/2 bathrooms: 1
Primary bathroom
- Features: Half Bath
Kitchen
- Features: Kitchen Island, Kitchen open to Family Room, Pantry
Heating
- Natural Gas
Cooling
- Ceiling Fan(s), Electric
Appliances
- Included: ENERGY STAR Qualified Appliances, Disposal, Gas Oven, Microwave, Gas Range, Dishwasher
- Laundry: Electric Dryer Hookup, Washer Hookup
Features
- En-Suite Bath, Primary Bed - 1st Floor, Split Plan, Walk-In Closet(s)
- Flooring: Carpet, Vinyl
- Windows: Insulated/Low-E windows, Window Coverings
- Has fireplace: No
Interior area
- Total structure area: 2,029
- Total interior livable area: 2,029 sqft
Video & virtual tour
Property
Parking
- Total spaces: 2
- Parking features: Attached, Garage Door Opener, Double-Wide Driveway
- Attached garage spaces: 2
Features
- Stories: 2
- Patio & porch: Covered
- Exterior features: Sprinkler System
- Fencing: Back Yard
Lot
- Size: 5,606.17 Square Feet
- Features: Subdivided, 0 Up To 1/4 Acre
Construction
Type & style
- Home type: SingleFamily
- Architectural style: Traditional
- Property subtype: Single Family Residence
Materials
- Batts Insulation, Cement Siding
- Foundation: Slab
- Roof: Composition
Condition
- New construction: Yes
- Year built: 2025
Details
- Builder name: Legend Homes
Utilities & green energy
- Water: Water District
Green energy
- Energy efficient items: Thermostat, Lighting, HVAC, HVAC>13 SEER
Community & HOA
Community
- Subdivision: Charleston Heights
HOA
- Has HOA: Yes
- HOA fee: $450 annually
Location
- Region: Rosharon
Financial & listing details
- Price per square foot: $158/sqft
- Date on market: 6/16/2025
- Listing terms: Cash,Conventional,FHA,USDA Loan,VA Loan
- Ownership: Full Ownership
- Road surface type: Concrete, Curbs, Gutters
About the community
PlaygroundLakeTrails
Final Opportunities!
Find new homes in Charleston Heights, a charming community near Pearland, Texas. Featuring modern craftsman-designed homes, quick access to 288, easy commutes to Texas Medical Center, and close proximity to Pearland Town Center, this neighborhood has everything homebuyers need to be comfortable in the Houston metro. Plus, walking trails throughout the community and backyard space for single-family homes makes life even better for everyone.
Rates as low as 2.75% with our 3/2/1 buy-down offer!
Qualifying buyers can enjoy rates as low as 2.75% on select homes that close by August 29, 2025. Please see a Legend Homes Sales Professional for details.Source: Legend Homes Texas

