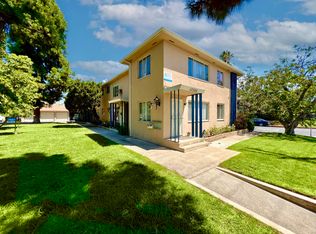Sold for $1,450,000 on 09/04/24
$1,450,000
5619 Bellingham Ave, Valley Village, CA 91607
4beds
2,037sqft
Residential
Built in 1941
8,263.33 Square Feet Lot
$1,528,800 Zestimate®
$712/sqft
$6,906 Estimated rent
Home value
$1,528,800
$1.45M - $1.61M
$6,906/mo
Zestimate® history
Loading...
Owner options
Explore your selling options
What's special
Welcome to your fully remodeled, gated haven in Prime Valley Village, offering almost 2000 SF of luxurious living space plus a bachelor suite with its own bathroom. Inside you will discover a seamless open floor plan connecting the living room, dining area, den, and Chef's kitchen, complete with Stainless Steel appliances and a spacious center island. Primary retreat awaits with backyard access, a walk-in closet, and an indulgent master bath. Outside, entertainers will delight in the expansive backyard with room for a pool and a variety of fruit trees. Upgrades abound, including a newer roof, electrical panel, plumbing, and air conditioner, making this move-in ready residence an opportunity not to be missed. Additionally, the guesthouse with a bathroom provides versatile space for guests or use as a home office. Need more space for your vehicles or hobbies? No problem! Enjoy the luxury of a two-car garage, ensuring ample parking and storage options. With easy freeway access, your weekend getaways are a breeze. Minutes from Disney, Warner Brothers, NBC, CBS, Universal Studios, and the famed NoHo Arts District, plus close proximity to houses of worship, transportation, shopping, and more.
Zillow last checked: 8 hours ago
Listing updated: September 05, 2024 at 01:23am
Listed by:
Natalie Kraiem DRE # 01896518 310-309-9299,
Equity Union 818-989-2000
Bought with:
Unknown Agent
Data Migration
Source: CLAW,MLS#: 24-380663
Facts & features
Interior
Bedrooms & bathrooms
- Bedrooms: 4
- Bathrooms: 4
- Full bathrooms: 3
- 1/2 bathrooms: 1
Heating
- Central
Cooling
- Central Air
Appliances
- Included: Dryer, Dishwasher, Washer, Refrigerator
- Laundry: Laundry Room, Gas Dryer Hookup
Features
- Flooring: Laminate, Tile
- Has fireplace: No
- Fireplace features: None
Interior area
- Total structure area: 2,037
- Total interior livable area: 2,037 sqft
Property
Parking
- Total spaces: 2
- Parking features: Detached
- Has garage: Yes
- Covered spaces: 2
Features
- Levels: One
- Stories: 1
- Pool features: None
- Spa features: None
- Has view: Yes
- View description: None
Lot
- Size: 8,263 sqft
- Dimensions: 62 x 135
Details
- Additional structures: None
- Parcel number: 2340024017
- Zoning: LAR1
- Special conditions: Standard
Construction
Type & style
- Home type: SingleFamily
- Architectural style: Contemporary
- Property subtype: Residential
Condition
- Year built: 1941
Community & neighborhood
Location
- Region: Valley Village
Price history
| Date | Event | Price |
|---|---|---|
| 12/4/2025 | Listing removed | $6,800$3/sqft |
Source: CRMLS #SR25235259 | ||
| 11/24/2025 | Price change | $6,800-9.3%$3/sqft |
Source: CRMLS #SR25235259 | ||
| 10/8/2025 | Listed for rent | $7,500+15.4%$4/sqft |
Source: CRMLS #SR25235259 | ||
| 9/4/2024 | Sold | $1,450,000-3.3%$712/sqft |
Source: | ||
| 8/2/2024 | Contingent | $1,499,000$736/sqft |
Source: | ||
Public tax history
| Year | Property taxes | Tax assessment |
|---|---|---|
| 2025 | $17,549 +4.3% | $1,450,000 +5.3% |
| 2024 | $16,831 +2.8% | $1,377,000 +2.9% |
| 2023 | $16,367 +11.4% | $1,338,669 +8.2% |
Find assessor info on the county website
Neighborhood: Valley Village
Nearby schools
GreatSchools rating
- 6/10Burbank Boulevard Elementary SchoolGrades: K-5Distance: 0.1 mi
- 6/10Roy Romer Middle SchoolGrades: 6-8Distance: 1.2 mi
- 6/10Ulysses S. Grant Senior High SchoolGrades: 9-12Distance: 1 mi
Get a cash offer in 3 minutes
Find out how much your home could sell for in as little as 3 minutes with a no-obligation cash offer.
Estimated market value
$1,528,800
Get a cash offer in 3 minutes
Find out how much your home could sell for in as little as 3 minutes with a no-obligation cash offer.
Estimated market value
$1,528,800
