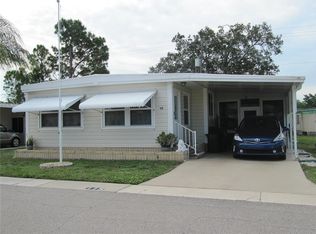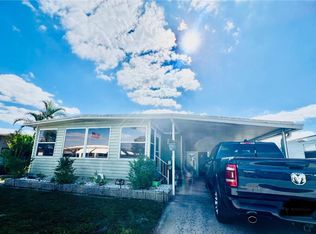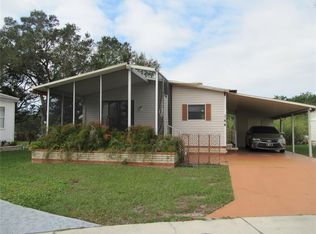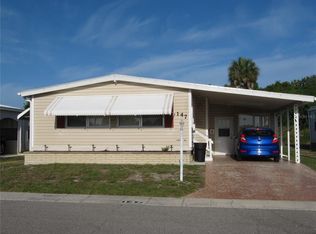Sold for $140,000
$140,000
5619 Bayshore Rd Lot 127, Palmetto, FL 34221
2beds
875sqft
Mobile Home
Built in 1979
3,585 Square Feet Lot
$122,900 Zestimate®
$160/sqft
$1,724 Estimated rent
Home value
$122,900
$107,000 - $139,000
$1,724/mo
Zestimate® history
Loading...
Owner options
Explore your selling options
What's special
Seller Motivated! Beautiful upgraded 2-bedroom, 2-bath home in the heart of Terra Ceia Manor. This unit is also located in a LIMITED, pet friendly area of the 55+park. From the moment you enter, you'll notice the impeccable attention to detail, from the sleek upgraded flooring to the state-of-the-art electric blinds gracing the living room windows. Summer heat is no match for the newly installed 3-ton AC unit. Technology enthusiasts will adore the integrated smart home features, allowing you to control various elements of your home with the touch of a button. Moreover, homeowners can enjoy peace of mind knowing that this property DOES NOT REQUIRE FLOOD INSURANCE. Plus, the LOW $143.00 HOA fee not only simplifies your monthly expenses but also covers WATER, SEWER, TRASH and YARD collection. For those who enjoy community living, Terra Ceia Manor offers an abundance of amenities. Spend your weekends lounging by the community pool, engage in friendly competition at the shuffleboard courts, or explore any of the 30+ amenities available within the neighborhood.Location-wise, this home hits the mark! Conveniently situated near US 301 and I75, daily commutes and weekend getaways become a breeze. Schedule your private viewing today and come see for yourself all the wonders this home has to offer.
Zillow last checked: 8 hours ago
Listing updated: January 11, 2024 at 12:47pm
Listing Provided by:
Melissa Jo Moore, PLLC 941-718-1200,
LESLIE WELLS REALTY, INC. 941-776-5571
Bought with:
Melissa Jo Moore, PLLC, 3552377
LESLIE WELLS REALTY, INC.
Source: Stellar MLS,MLS#: A4579812 Originating MLS: Sarasota - Manatee
Originating MLS: Sarasota - Manatee

Facts & features
Interior
Bedrooms & bathrooms
- Bedrooms: 2
- Bathrooms: 2
- Full bathrooms: 2
Primary bedroom
- Features: Walk-In Closet(s)
- Level: First
- Dimensions: 10x15
Bedroom 2
- Features: Built-in Closet
- Level: First
- Dimensions: 9x11
Primary bathroom
- Level: First
- Dimensions: 4x8
Bathroom 2
- Level: First
- Dimensions: 4x8
Dining room
- Level: First
- Dimensions: 8x11
Foyer
- Level: First
- Dimensions: 8x20
Kitchen
- Level: First
- Dimensions: 8x10
Living room
- Level: First
- Dimensions: 13x14
Heating
- Central, Electric
Cooling
- Central Air
Appliances
- Included: Convection Oven, Dishwasher, Disposal, Dryer, Ice Maker, Microwave, Washer
- Laundry: Outside
Features
- Ceiling Fan(s), Living Room/Dining Room Combo, Primary Bedroom Main Floor, Smart Home, Thermostat
- Flooring: Vinyl
- Windows: Blinds, Drapes, Rods, Hurricane Shutters
- Has fireplace: No
Interior area
- Total structure area: 1,555
- Total interior livable area: 875 sqft
Property
Parking
- Total spaces: 1
- Parking features: Carport
- Carport spaces: 1
Features
- Levels: One
- Stories: 1
- Patio & porch: Enclosed, Side Porch
- Exterior features: Awning(s), Lighting, Storage
Lot
- Size: 3,585 sqft
Details
- Parcel number: 2243621352
- Zoning: RSMH6
- Special conditions: None
Construction
Type & style
- Home type: MobileManufactured
- Property subtype: Mobile Home
Materials
- Vinyl Siding, Wood Frame
- Foundation: Crawlspace
- Roof: Metal
Condition
- New construction: No
- Year built: 1979
Utilities & green energy
- Sewer: Public Sewer
- Water: Public
- Utilities for property: Cable Available, Electricity Available, Electricity Connected, Public, Sewer Available, Sewer Connected, Water Available, Water Connected
Community & neighborhood
Security
- Security features: Smoke Detector(s)
Community
- Community features: Clubhouse, Deed Restrictions, Gated Community - No Guard, Golf Carts OK, Pool
Senior living
- Senior community: Yes
Location
- Region: Palmetto
- Subdivision: TERRA CEIA MANOR CO-OP
HOA & financial
HOA
- Has HOA: Yes
- HOA fee: $143 monthly
- Amenities included: Clubhouse, Maintenance, Pool, Recreation Facilities, Shuffleboard Court, Storage
- Services included: Community Pool, Maintenance Grounds, Manager, Pool Maintenance, Recreational Facilities, Sewer, Trash, Water
- Association name: RHONDA RITTER
- Association phone: 941-722-8249
Other fees
- Pet fee: $0 monthly
Other financial information
- Total actual rent: 0
Other
Other facts
- Body type: Double Wide
- Listing terms: Cash,Conventional
- Ownership: Fee Simple
- Road surface type: Paved
Price history
| Date | Event | Price |
|---|---|---|
| 1/11/2024 | Sold | $140,000-6%$160/sqft |
Source: | ||
| 12/15/2023 | Pending sale | $149,000$170/sqft |
Source: | ||
| 11/18/2023 | Price change | $149,000-9.7%$170/sqft |
Source: | ||
| 10/10/2023 | Price change | $165,000-4.6%$189/sqft |
Source: | ||
| 9/23/2023 | Listed for sale | $173,000+166.2%$198/sqft |
Source: | ||
Public tax history
| Year | Property taxes | Tax assessment |
|---|---|---|
| 2024 | $557 +3.8% | $56,855 +3% |
| 2023 | $536 -7% | $55,199 +3% |
| 2022 | $577 +1.5% | $53,591 +3% |
Find assessor info on the county website
Neighborhood: 34221
Nearby schools
GreatSchools rating
- 3/10Palm View Elementary SchoolGrades: PK-8Distance: 0.2 mi
- 2/10Palmetto High SchoolGrades: 9-12Distance: 2.7 mi
Schools provided by the listing agent
- Elementary: Palmetto Elementary-MN
- Middle: Lincoln Middle
- High: Palmetto High
Source: Stellar MLS. This data may not be complete. We recommend contacting the local school district to confirm school assignments for this home.
Get a cash offer in 3 minutes
Find out how much your home could sell for in as little as 3 minutes with a no-obligation cash offer.
Estimated market value
$122,900



