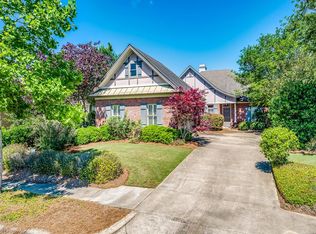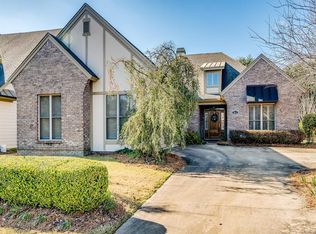BEHIND THE GATES of prestigious Grove Park, homeowners enjoy serenity & security. Tree-lined streets, ponds and garden landscapes offer the perfect environment for enjoying the the beauty of nature. Open floorplan with 2 BRs, 2 BAs, office, greatroom w/FP- gas logs, wood floors & trey ceiling, screened porch and double garage with storage. Open to the dining area, kitchen has stainless appliances, solid surface counters, tile floors and tile backsplash. Upscale amenities include stone exterior headers, plantation shutters, stylish fixtures and built-ins. sprinkler system - Higher toilets and also grab bars bathroom make this home comfortable for seniors. Seller recently replaced HVAC ($6,500) Enjoy life without lawn work-Grove Park's HOA dues include lawn care & irrigation,community pool, hot tub, fitness center, clubhouse, stocked ponds, walking trails and parks. And you don't have to give up convenience-Grove Park is minutes away from shopping schools & dining.
This property is off market, which means it's not currently listed for sale or rent on Zillow. This may be different from what's available on other websites or public sources.


