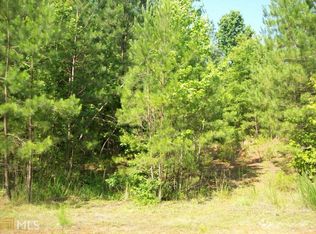Closed
$510,000
5618 Tyree Rd, Winston, GA 30187
3beds
1,850sqft
Single Family Residence
Built in 1987
11.93 Acres Lot
$517,400 Zestimate®
$276/sqft
$1,955 Estimated rent
Home value
$517,400
$486,000 - $554,000
$1,955/mo
Zestimate® history
Loading...
Owner options
Explore your selling options
What's special
Fully Renovated Private Estate just outside of Atlanta! The Home boasts luxury finishes and is situated on just under 12 acres of private land in the desirable Winston market. The interior boasts lots of natural light, solid flooring throughout, custom cabinetry and storage areas, high end tile and trim work, spacious rooms, trendy bathrooms, custom closets, and an unfinished basement with endless opportunity. All mechanicals, appliances, and the roof system are less than five years of age. The exterior provides a gated entry point, an extensive paved drive, covered decking/porch area, multiple concrete pads with water/ power connections, a basketball court, a salt water pool with custom decking, a spring fed creek, and a well for a back up water supply. The Opportunity is located in a rural setting, but is convenient to schools, major corridors, interstate, and commercial retail.
Zillow last checked: 8 hours ago
Listing updated: March 07, 2025 at 10:13am
Listed by:
Chris Rentz 404-702-7193
Bought with:
Andrew Doyley, 314301
Keller Williams Realty First Atlanta
Source: GAMLS,MLS#: 20098174
Facts & features
Interior
Bedrooms & bathrooms
- Bedrooms: 3
- Bathrooms: 2
- Full bathrooms: 2
- Main level bathrooms: 2
- Main level bedrooms: 3
Dining room
- Features: Seats 12+
Kitchen
- Features: Breakfast Bar, Kitchen Island, Solid Surface Counters
Heating
- Electric, Central
Cooling
- Ceiling Fan(s), Central Air
Appliances
- Included: Tankless Water Heater, Electric Water Heater, Dishwasher, Double Oven, Other, Oven/Range (Combo), Refrigerator
- Laundry: In Hall
Features
- Double Vanity, Other, Separate Shower, Master On Main Level, Roommate Plan
- Flooring: Tile, Laminate
- Windows: Double Pane Windows
- Basement: Bath/Stubbed,Daylight,Interior Entry,Exterior Entry,Partial
- Number of fireplaces: 2
- Fireplace features: Family Room, Master Bedroom, Other
Interior area
- Total structure area: 1,850
- Total interior livable area: 1,850 sqft
- Finished area above ground: 1,850
- Finished area below ground: 0
Property
Parking
- Total spaces: 2
- Parking features: Garage Door Opener, Garage, Kitchen Level, Parking Pad, RV/Boat Parking, Side/Rear Entrance
- Has garage: Yes
- Has uncovered spaces: Yes
Features
- Levels: One
- Stories: 1
- Patio & porch: Deck, Patio, Porch
- Exterior features: Garden, Other
- Has private pool: Yes
- Pool features: Above Ground, Salt Water
- Waterfront features: Creek
Lot
- Size: 11.93 Acres
- Features: Private, Other
- Residential vegetation: Partially Wooded
Details
- Additional structures: Other, Shed(s)
- Parcel number: 00120250008
- Other equipment: Electric Air Filter
Construction
Type & style
- Home type: SingleFamily
- Architectural style: Bungalow/Cottage,Ranch,Traditional
- Property subtype: Single Family Residence
Materials
- Concrete, Other
- Foundation: Block
- Roof: Composition
Condition
- Updated/Remodeled
- New construction: No
- Year built: 1987
Utilities & green energy
- Electric: 220 Volts
- Sewer: Septic Tank
- Water: Public
- Utilities for property: Underground Utilities, Electricity Available, Other, Phone Available, Water Available
Green energy
- Energy efficient items: Appliances
Community & neighborhood
Security
- Security features: Smoke Detector(s)
Community
- Community features: None
Location
- Region: Winston
- Subdivision: Acreage
Other
Other facts
- Listing agreement: Exclusive Right To Sell
Price history
| Date | Event | Price |
|---|---|---|
| 5/8/2023 | Sold | $510,000-3.6%$276/sqft |
Source: | ||
| 4/5/2023 | Pending sale | $529,000$286/sqft |
Source: | ||
| 3/15/2023 | Price change | $529,000-3.6%$286/sqft |
Source: | ||
| 3/8/2023 | Pending sale | $549,000$297/sqft |
Source: | ||
| 2/10/2023 | Price change | $549,000-2%$297/sqft |
Source: | ||
Public tax history
| Year | Property taxes | Tax assessment |
|---|---|---|
| 2025 | $5,279 +34.8% | $168,040 |
| 2024 | $3,917 +104.1% | $168,040 +80.8% |
| 2023 | $1,920 -9.5% | $92,960 +29.8% |
Find assessor info on the county website
Neighborhood: 30187
Nearby schools
GreatSchools rating
- 7/10South Douglas Elementary SchoolGrades: K-5Distance: 2.8 mi
- 6/10Fairplay Middle SchoolGrades: 6-8Distance: 2.7 mi
- 6/10Alexander High SchoolGrades: 9-12Distance: 5.1 mi
Schools provided by the listing agent
- Elementary: South Douglas
- Middle: Fairplay
- High: Alexander
Source: GAMLS. This data may not be complete. We recommend contacting the local school district to confirm school assignments for this home.
Get a cash offer in 3 minutes
Find out how much your home could sell for in as little as 3 minutes with a no-obligation cash offer.
Estimated market value$517,400
Get a cash offer in 3 minutes
Find out how much your home could sell for in as little as 3 minutes with a no-obligation cash offer.
Estimated market value
$517,400
