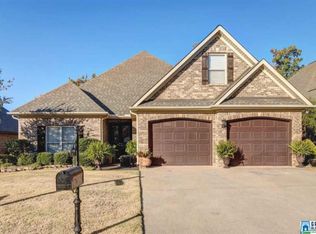Wow! You have to see it to believe it, the view of the sunset from this home is spectacular. Nice extended screened back patio on which to sit and enjoy the morning and evening views. EIK and Master Bedroom also have view. Speakers and hot tub power outlet on back patio. New roof in 2012. Upgraded Aprilaire filtration system. Fresh paint throughout. Large kitchen with island and large pantry. GE Refrigerator and GE gas stove to remain. Family safe, side door and additional storage in 2 car garage . Remote ceiling fans. Carpeted stairs up to floored attic. Double pane windows. LED lighting. Lawn sprinkler system. Gas log fireplace in family room. Large walk in closet, double vanities, jet tub separate from shower and water closet in Master Bath. Home is on a cul de sac and has curved driveway for easy access and parking. All window treatments remain. Termite with Waynes. Schedule to see this beautiful 3/2, spacious home today located in immaculate, quiet and friendly neighborhood.
This property is off market, which means it's not currently listed for sale or rent on Zillow. This may be different from what's available on other websites or public sources.
