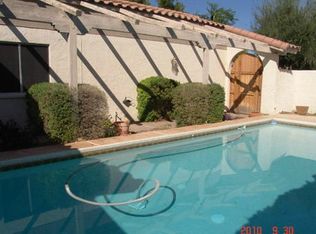Sold for $625,000 on 10/08/25
$625,000
5618 S Sailors Reef Rd, Tempe, AZ 85283
4beds
2baths
2,364sqft
Single Family Residence
Built in 1971
5,253 Square Feet Lot
$622,800 Zestimate®
$264/sqft
$2,810 Estimated rent
Home value
$622,800
$573,000 - $679,000
$2,810/mo
Zestimate® history
Loading...
Owner options
Explore your selling options
What's special
Welcome to your oasis at the prestigious community of The Lakes of Tempe! Discover this beautifully remodeled 4-bedroom, 2-bathroom, 2,364 sq. ft. home, ideally located near the tranquil lake, flowing stream, and all the amenities of The Lakes Clubhouse! This home showcases elegant wood plank tile flooring, stylish Shaker-style cabinetry, a whole house water filtration system and gleaming granite countertops in both the kitchen and bathrooms. Enjoy your luxurious tiled showers, plantation shutters on all windows, a striking stone fireplace and recessed lighting,
Vaulted ceilings create an inviting and airy ambiance the moment you step inside. The low-maintenance backyard is an entertainer's dream, featuring a covered patio, an extended travertine deck, and a private putting green.
Zillow last checked: 8 hours ago
Listing updated: October 08, 2025 at 09:04pm
Listed by:
Anthony E Perez 602-899-9777,
My Home Group Real Estate
Bought with:
Jason Dawson, SA624532000
ProSmart Realty
Source: ARMLS,MLS#: 6834214

Facts & features
Interior
Bedrooms & bathrooms
- Bedrooms: 4
- Bathrooms: 2
Heating
- Natural Gas
Cooling
- Central Air
Appliances
- Included: Water Purifier
Features
- Granite Counters, Double Vanity, Master Downstairs, Eat-in Kitchen, Vaulted Ceiling(s), Kitchen Island, Pantry, Full Bth Master Bdrm
- Flooring: Carpet, Tile
- Windows: Double Pane Windows
- Has basement: No
Interior area
- Total structure area: 2,364
- Total interior livable area: 2,364 sqft
Property
Parking
- Total spaces: 4
- Parking features: Garage, Open
- Garage spaces: 2
- Uncovered spaces: 2
Features
- Stories: 2
- Patio & porch: Covered
- Exterior features: Playground, Balcony
- Pool features: None
- Spa features: None
- Fencing: Block
Lot
- Size: 5,253 sqft
- Features: Sprinklers In Rear, Sprinklers In Front, Grass Front, Synthetic Grass Back, Auto Timer H2O Front, Auto Timer H2O Back
Details
- Parcel number: 30102253
Construction
Type & style
- Home type: SingleFamily
- Property subtype: Single Family Residence
Materials
- Stucco, Painted, Block
- Roof: Tile
Condition
- Year built: 1971
Details
- Builder name: Mission Viejo
Utilities & green energy
- Electric: 220 Volts in Kitchen
- Sewer: Public Sewer
- Water: City Water
Green energy
- Energy efficient items: Solar Panels
Community & neighborhood
Community
- Community features: Racquetball, Pickleball, Lake, Community Spa Htd, Near Bus Stop, Tennis Court(s), Playground, Biking/Walking Path, Fitness Center
Location
- Region: Tempe
- Subdivision: LAKES TRACT F-1
HOA & financial
HOA
- Has HOA: Yes
- HOA fee: $405 quarterly
- Services included: Maintenance Grounds
- Association name: LCA
- Association phone: 480-838-1023
Other
Other facts
- Listing terms: Cash,Conventional,FHA,VA Loan
- Ownership: Fee Simple
Price history
| Date | Event | Price |
|---|---|---|
| 10/8/2025 | Sold | $625,000-0.6%$264/sqft |
Source: | ||
| 9/10/2025 | Pending sale | $629,000$266/sqft |
Source: | ||
| 8/18/2025 | Price change | $629,000-1.6%$266/sqft |
Source: | ||
| 8/13/2025 | Listed for sale | $639,000$270/sqft |
Source: | ||
| 7/16/2025 | Contingent | $639,000$270/sqft |
Source: | ||
Public tax history
| Year | Property taxes | Tax assessment |
|---|---|---|
| 2024 | $2,366 -14.5% | $45,880 +74% |
| 2023 | $2,767 +4.2% | $26,365 -15.3% |
| 2022 | $2,656 -11.9% | $31,130 +6.4% |
Find assessor info on the county website
Neighborhood: The Lakes
Nearby schools
GreatSchools rating
- 8/10Rover Elementary SchoolGrades: PK-8Distance: 0.2 mi
- 6/10Marcos De Niza High SchoolGrades: 9-12Distance: 0.5 mi
- 3/10Fees College Preparatory Middle SchoolGrades: 6-8Distance: 0.3 mi
Schools provided by the listing agent
- Elementary: Rover Elementary School
- Middle: Fees College Preparatory Middle School
- High: Marcos De Niza High School
- District: Tempe School District
Source: ARMLS. This data may not be complete. We recommend contacting the local school district to confirm school assignments for this home.
Get a cash offer in 3 minutes
Find out how much your home could sell for in as little as 3 minutes with a no-obligation cash offer.
Estimated market value
$622,800
Get a cash offer in 3 minutes
Find out how much your home could sell for in as little as 3 minutes with a no-obligation cash offer.
Estimated market value
$622,800
