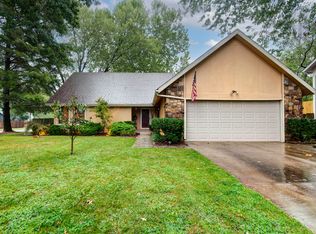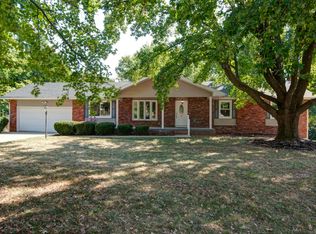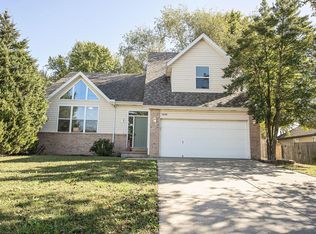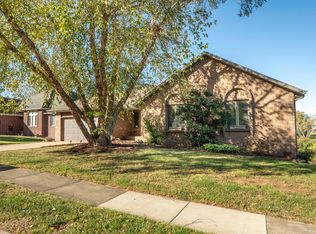Welcome to 5618 S Kimbrough Ave in Springfield, MO! This charming basement home has great curb appeal and a 3-car garage in the desirable Town and Country Estates Community. Kickapoo schools! Inside you'll find a spacious living room with a cozy fireplace, a formal dining room with a bay window and turret, and a generously sized kitchen with an island, new granite countertops, and a casual dining area. The main floor offers three bedrooms, including a large primary suite with a walk-in closet and an ensuite bathroom with dual sinks/new granite countertops, a walk-in shower, and a soaking tub. The walk-up basement boasts a spacious living/rec room with a second fireplace, wet bar with new granite countertop, and two additional bedrooms and bathroom. Step outside to enjoy the covered deck and fully fenced backyard. With a new HVAC, new hot water heater, new LVP flooring throughout, a full repaint, and upgraded granite countertops throughout, this home is ready for your creativity to make it truly shine!
Active
$439,000
5618 S Kimbrough Avenue, Springfield, MO 65810
5beds
4,255sqft
Est.:
Single Family Residence
Built in 1985
0.34 Acres Lot
$430,200 Zestimate®
$103/sqft
$-- HOA
What's special
Cozy fireplaceSecond fireplaceFully fenced backyardCovered deckNew granite countertopsCharming basement homeWalk-up basement
- 28 days |
- 1,409 |
- 61 |
Zillow last checked: 8 hours ago
Listing updated: November 16, 2025 at 10:42am
Listed by:
Jennifer Riddle 417-840-9206,
Murney Associates - Primrose
Source: SOMOMLS,MLS#: 60310011
Tour with a local agent
Facts & features
Interior
Bedrooms & bathrooms
- Bedrooms: 5
- Bathrooms: 3
- Full bathrooms: 3
Rooms
- Room types: Bedroom, Living Areas (2), Family Room, Master Bedroom
Heating
- Forced Air, Electric
Cooling
- Central Air
Appliances
- Included: Dishwasher, Free-Standing Electric Oven, Electric Water Heater, Disposal
- Laundry: Main Level, W/D Hookup
Features
- Wet Bar, Soaking Tub, Granite Counters, Walk-In Closet(s)
- Flooring: Tile, Vinyl
- Basement: Finished,Full
- Has fireplace: Yes
- Fireplace features: Family Room, Two or More, Wood Burning, Living Room
Interior area
- Total structure area: 4,255
- Total interior livable area: 4,255 sqft
- Finished area above ground: 2,188
- Finished area below ground: 2,067
Property
Parking
- Total spaces: 3
- Parking features: Driveway, Garage Faces Front, Garage Door Opener
- Attached garage spaces: 3
- Has uncovered spaces: Yes
Features
- Levels: One
- Stories: 1
- Patio & porch: Covered, Deck
- Fencing: Privacy,Wood
Lot
- Size: 0.34 Acres
- Features: Landscaped
Details
- Parcel number: 1824309013
Construction
Type & style
- Home type: SingleFamily
- Property subtype: Single Family Residence
Materials
- Frame, Brick
- Roof: Composition
Condition
- Year built: 1985
Utilities & green energy
- Sewer: Public Sewer
- Water: Public
Community & HOA
Community
- Subdivision: Town & Country Est
Location
- Region: Springfield
Financial & listing details
- Price per square foot: $103/sqft
- Tax assessed value: $241,700
- Annual tax amount: $2,543
- Date on market: 11/16/2025
- Listing terms: Cash,VA Loan,FHA,Exchange,Conventional
Estimated market value
$430,200
$409,000 - $452,000
$2,797/mo
Price history
Price history
| Date | Event | Price |
|---|---|---|
| 11/16/2025 | Listed for sale | $439,000+56.8%$103/sqft |
Source: | ||
| 10/29/2025 | Listing removed | $2,600$1/sqft |
Source: Zillow Rentals Report a problem | ||
| 9/16/2025 | Price change | $2,600-3.7%$1/sqft |
Source: Zillow Rentals Report a problem | ||
| 9/3/2025 | Listed for rent | $2,700$1/sqft |
Source: Zillow Rentals Report a problem | ||
| 7/2/2025 | Listing removed | $2,700$1/sqft |
Source: Zillow Rentals Report a problem | ||
Public tax history
Public tax history
| Year | Property taxes | Tax assessment |
|---|---|---|
| 2024 | $2,543 +0.5% | $45,920 |
| 2023 | $2,530 +12.4% | $45,920 +9.7% |
| 2022 | $2,250 +0% | $41,860 |
Find assessor info on the county website
BuyAbility℠ payment
Est. payment
$2,500/mo
Principal & interest
$2105
Property taxes
$241
Home insurance
$154
Climate risks
Neighborhood: 65810
Nearby schools
GreatSchools rating
- 10/10Walt Disney Elementary SchoolGrades: K-5Distance: 2.2 mi
- 8/10Cherokee Middle SchoolGrades: 6-8Distance: 0.4 mi
- 8/10Kickapoo High SchoolGrades: 9-12Distance: 2.4 mi
Schools provided by the listing agent
- Elementary: SGF-Disney
- Middle: SGF-Cherokee
- High: SGF-Kickapoo
Source: SOMOMLS. This data may not be complete. We recommend contacting the local school district to confirm school assignments for this home.
- Loading
- Loading




