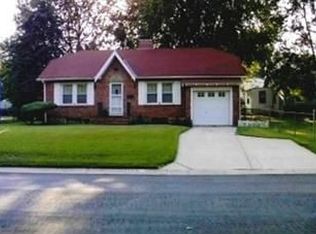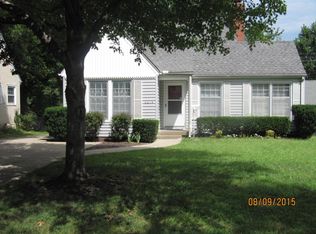Sold
Price Unknown
5618 Reeds Rd, Mission, KS 66202
2beds
1,458sqft
Single Family Residence
Built in 1927
0.4 Acres Lot
$335,100 Zestimate®
$--/sqft
$2,054 Estimated rent
Home value
$335,100
$312,000 - $359,000
$2,054/mo
Zestimate® history
Loading...
Owner options
Explore your selling options
What's special
Main floor living on a DOUBLE LOT in Mission KS??! Stop the car and check out this adorable ranch home near the heart of Mission! This super sweet home sits deep into the lot and is a canvas for a hobby landscaper or nature lover as there is an outdoor sitting area below a majestic tree where you can enjoy a fire pit night with your buds or relax within the sunporch with a good book and your plant babies. A quaint 2 bedroom, 1 bath home with open kitchen to dining room floor plan, large living room and basement with a functional wet bar! You will have the best time entertaining your friends during football season with this set up in the basement and super sweet bar area with built-in mini fridge. This rad ranch has a detached 2 CAR GARAGE and carport attached! A fenced in backyard for the pooch too!
Mission has a small town sleepy feel but offers city fun with shopping, breweries, bars, restaurants, coffee shops and the local Hyvee close by! Another perk to living in Mission is the close highway access. Just bounce over to 35 hwy and you can be downtown within 15 minutes! Don't delay or this rad ranch will get away!
Zillow last checked: 8 hours ago
Listing updated: July 31, 2025 at 09:37am
Listing Provided by:
Tami Daniel 913-302-1882,
ReeceNichols -The Village
Bought with:
Lauren Engle, 00249984
Platinum Realty LLC
Source: Heartland MLS as distributed by MLS GRID,MLS#: 2553707
Facts & features
Interior
Bedrooms & bathrooms
- Bedrooms: 2
- Bathrooms: 1
- Full bathrooms: 1
Primary bedroom
- Features: Carpet, Ceiling Fan(s)
- Level: Main
- Dimensions: 10.8 x 15
Bedroom 2
- Features: Carpet, Ceiling Fan(s)
- Level: Main
- Dimensions: 10 x 9
Bathroom 1
- Features: Luxury Vinyl, Shower Over Tub
- Level: Main
- Dimensions: 7 x 6
Basement
- Features: Ceramic Tiles, Wet Bar
- Level: Basement
- Dimensions: 24.5 x 19.2
Dining room
- Features: Ceiling Fan(s), Ceramic Tiles
- Level: Main
- Dimensions: 11.6 x 7.6
Kitchen
- Features: Ceramic Tiles, Quartz Counter
- Level: Main
- Dimensions: 10.9 x 8.7
Living room
- Level: Main
- Dimensions: 23 x 10
Sun room
- Level: Main
- Dimensions: 21 x 5.5
Heating
- Natural Gas
Cooling
- Electric
Appliances
- Included: Dishwasher, Microwave, Gas Range
- Laundry: In Basement
Features
- Ceiling Fan(s), Painted Cabinets, Wet Bar
- Flooring: Carpet, Ceramic Tile, Wood
- Basement: Finished,Interior Entry,Radon Mitigation System,Sump Pump
- Number of fireplaces: 1
- Fireplace features: Basement
Interior area
- Total structure area: 1,458
- Total interior livable area: 1,458 sqft
- Finished area above ground: 912
- Finished area below ground: 546
Property
Parking
- Total spaces: 2
- Parking features: Carport, Detached
- Garage spaces: 2
- Has carport: Yes
Features
- Fencing: Metal
Lot
- Size: 0.40 Acres
- Features: City Lot, Level
Details
- Parcel number: KP275000000131
Construction
Type & style
- Home type: SingleFamily
- Architectural style: Other
- Property subtype: Single Family Residence
Materials
- Brick Trim, Metal Siding
- Roof: Composition
Condition
- Year built: 1927
Utilities & green energy
- Sewer: Public Sewer
- Water: Public
Community & neighborhood
Location
- Region: Mission
- Subdivision: Mission Hill Ac
Other
Other facts
- Listing terms: Cash,Conventional,FHA,VA Loan
- Ownership: Private
Price history
| Date | Event | Price |
|---|---|---|
| 7/28/2025 | Sold | -- |
Source: | ||
| 6/19/2025 | Pending sale | $330,000$226/sqft |
Source: | ||
| 6/12/2025 | Listed for sale | $330,000+13.8%$226/sqft |
Source: | ||
| 8/25/2022 | Sold | -- |
Source: | ||
| 7/29/2022 | Pending sale | $289,900$199/sqft |
Source: | ||
Public tax history
| Year | Property taxes | Tax assessment |
|---|---|---|
| 2024 | $4,236 +3.7% | $34,155 +6% |
| 2023 | $4,085 +24.1% | $32,234 +25.3% |
| 2022 | $3,292 | $25,726 +17.9% |
Find assessor info on the county website
Neighborhood: 66202
Nearby schools
GreatSchools rating
- 7/10Rushton Elementary SchoolGrades: PK-6Distance: 0.6 mi
- 5/10Hocker Grove Middle SchoolGrades: 7-8Distance: 3 mi
- 4/10Shawnee Mission North High SchoolGrades: 9-12Distance: 1.1 mi
Schools provided by the listing agent
- Middle: Indian Hills
Source: Heartland MLS as distributed by MLS GRID. This data may not be complete. We recommend contacting the local school district to confirm school assignments for this home.
Get a cash offer in 3 minutes
Find out how much your home could sell for in as little as 3 minutes with a no-obligation cash offer.
Estimated market value$335,100
Get a cash offer in 3 minutes
Find out how much your home could sell for in as little as 3 minutes with a no-obligation cash offer.
Estimated market value
$335,100

