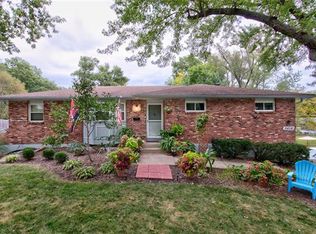Sold
Price Unknown
5618 Perry Ln, Merriam, KS 66203
3beds
1,541sqft
Single Family Residence
Built in 1957
0.27 Acres Lot
$342,100 Zestimate®
$--/sqft
$1,995 Estimated rent
Home value
$342,100
$318,000 - $369,000
$1,995/mo
Zestimate® history
Loading...
Owner options
Explore your selling options
What's special
Welcome to this lovely home located on an oversized lot. New flooring welcomes you into the open floor plan. The kitchen features a center island with counter seating, stainless appliances, and white cabinetry. The kitchen overlooks the dining area and the living room. The primary suite features a private remodeled bathroom. A 2nd full bathroom with a tub is conveniently located for guests and used by the 2nd and 3rd bedrooms. All bedrooms feature hardwood floors. The finished lower level makes a perfect rec room and has a 2nd fireplace. Thermal windows, a new roof, and newer exterior paint make this home move-in ready. The massive backyard features both a deck and a patio. OFFER DEADLINE Sunday 8/4 8:00pm
Zillow last checked: 8 hours ago
Listing updated: August 19, 2024 at 12:02pm
Listing Provided by:
Jonas Barrish 913-626-4708,
Compass Realty Group,
Cari Coffman 214-551-2663,
Compass Realty Group
Bought with:
Carrie Malik, SP00239867
KW KANSAS CITY METRO
Source: Heartland MLS as distributed by MLS GRID,MLS#: 2501154
Facts & features
Interior
Bedrooms & bathrooms
- Bedrooms: 3
- Bathrooms: 2
- Full bathrooms: 2
Primary bedroom
- Features: Wood Floor
- Level: Second
- Area: 121 Square Feet
- Dimensions: 11 x 11
Bedroom 2
- Features: Wood Floor
- Level: Second
- Area: 108 Square Feet
- Dimensions: 12 x 9
Bedroom 3
- Features: Wood Floor
- Level: Second
- Area: 90 Square Feet
- Dimensions: 10 x 9
Primary bathroom
- Features: Ceramic Tiles, Shower Only
- Level: Second
Bathroom 2
- Features: Ceramic Tiles, Shower Over Tub
- Level: Second
Kitchen
- Features: Granite Counters, Kitchen Island, Laminate Counters
- Level: First
- Area: 437 Square Feet
- Dimensions: 23 x 19
Laundry
- Level: Basement
Recreation room
- Features: Carpet, Fireplace
- Level: Basement
- Area: 414 Square Feet
- Dimensions: 23 x 18
Heating
- Forced Air, Heatpump/Gas
Cooling
- Electric, Heat Pump
Appliances
- Included: Dishwasher, Disposal, Refrigerator, Built-In Electric Oven, Stainless Steel Appliance(s)
- Laundry: In Garage, Laundry Room
Features
- Ceiling Fan(s), Kitchen Island, Pantry
- Flooring: Carpet, Luxury Vinyl, Wood
- Doors: Storm Door(s)
- Windows: Thermal Windows
- Basement: Finished,Sump Pump
- Number of fireplaces: 2
- Fireplace features: Basement, Living Room, Recreation Room
Interior area
- Total structure area: 1,541
- Total interior livable area: 1,541 sqft
- Finished area above ground: 1,104
- Finished area below ground: 437
Property
Parking
- Total spaces: 2
- Parking features: Attached, Garage Faces Front
- Attached garage spaces: 2
Features
- Patio & porch: Deck, Patio
- Fencing: Partial
Lot
- Size: 0.27 Acres
- Features: City Lot
Details
- Additional structures: Shed(s)
- Parcel number: JP240000000019
Construction
Type & style
- Home type: SingleFamily
- Architectural style: Traditional
- Property subtype: Single Family Residence
Materials
- Frame, Shingle Siding
- Roof: Composition
Condition
- Year built: 1957
Utilities & green energy
- Sewer: Public Sewer
- Water: Public
Community & neighborhood
Security
- Security features: Smoke Detector(s)
Location
- Region: Merriam
- Subdivision: Fisher Highland
Other
Other facts
- Listing terms: Cash,Conventional,FHA,VA Loan
- Ownership: Private
Price history
| Date | Event | Price |
|---|---|---|
| 8/19/2024 | Sold | -- |
Source: | ||
| 8/5/2024 | Pending sale | $299,000$194/sqft |
Source: | ||
| 7/31/2024 | Listed for sale | $299,000$194/sqft |
Source: | ||
| 7/28/2017 | Sold | -- |
Source: | ||
Public tax history
| Year | Property taxes | Tax assessment |
|---|---|---|
| 2024 | $3,451 +7.8% | $32,028 +6% |
| 2023 | $3,202 +7.9% | $30,210 +11.9% |
| 2022 | $2,968 | $26,990 +16.5% |
Find assessor info on the county website
Neighborhood: 66203
Nearby schools
GreatSchools rating
- 7/10Merriam Park Elementary SchoolGrades: PK-6Distance: 0.7 mi
- 5/10Hocker Grove Middle SchoolGrades: 7-8Distance: 0.3 mi
- 4/10Shawnee Mission North High SchoolGrades: 9-12Distance: 1.8 mi
Schools provided by the listing agent
- Elementary: Merriam Park
- Middle: Hocker Grove
- High: SM North
Source: Heartland MLS as distributed by MLS GRID. This data may not be complete. We recommend contacting the local school district to confirm school assignments for this home.
Get a cash offer in 3 minutes
Find out how much your home could sell for in as little as 3 minutes with a no-obligation cash offer.
Estimated market value
$342,100
Get a cash offer in 3 minutes
Find out how much your home could sell for in as little as 3 minutes with a no-obligation cash offer.
Estimated market value
$342,100
