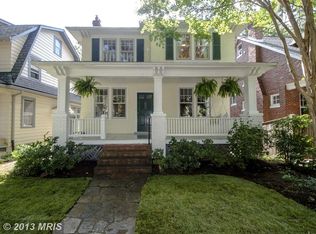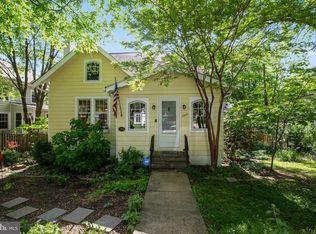Sold for $2,214,000 on 05/31/23
$2,214,000
5618 Nevada Ave NW, Washington, DC 20015
5beds
2,844sqft
Single Family Residence
Built in 1926
5,676 Square Feet Lot
$2,171,500 Zestimate®
$778/sqft
$6,477 Estimated rent
Home value
$2,171,500
$2.04M - $2.32M
$6,477/mo
Zestimate® history
Loading...
Owner options
Explore your selling options
What's special
Welcome to 5618 Nevada AVE NW, a stunning Dutch Colonial that has been expanded and renovated to offer luxurious modern living with classic charm. Located just one block from Lafayette School & Park and Broad Branch Market, this home is perfectly situated in the heart of Chevy Chase, DC. The main level features a welcoming entry foyer, a large mudroom, a gracious front dining room with a wood-burning fireplace, a private home office, and a stunning central kitchen with custom inset cabinets, restored antique stove, beautiful island, wall oven, wet bar area, and second sink. The living room opens to the kitchen and overlooks the backyard, while a screened-in porch and sunny deck with stairs down to the yard provide outdoor living space. The second level boasts the owner's suite, two additional bedrooms, a fully renovated hall bathroom, and a custom-built loft bed in the third bedroom. The third level features a spacious fourth bedroom and ample storage. The lower level has a TV/family room with concrete floors and radiant heat, a workout room, laundry space, a fifth bedroom, and a full jack-and-jill bath. Additional features include a fully detached oversized one-car garage with loft storage area, additional off-street parking, new HVAC, tankless hot water heater & boiler, and ample storage. The home is situated in a highly sought-after location in Chevy Chase, close to parks, schools, shops, and restaurants. Enjoy over 12 acres of open play space, five playgrounds, a track, tennis courts, a basketball court, and beautiful gardens at Lafayette Park. This home is a must-see for those seeking classic charm and modern luxury in the heart of Chevy Chase, DC. 4,318 SQFT as measured for marketing floor plans.
Zillow last checked: 8 hours ago
Listing updated: June 15, 2023 at 09:05am
Listed by:
Anslie Stokes Milligan 202-688-0111,
Corcoran McEnearney,
Listing Team: The Stokes Group
Bought with:
Katherine Buckley, SP00096987
TTR Sotheby's International Realty
Source: Bright MLS,MLS#: DCDC2092232
Facts & features
Interior
Bedrooms & bathrooms
- Bedrooms: 5
- Bathrooms: 5
- Full bathrooms: 3
- 1/2 bathrooms: 2
- Main level bathrooms: 1
Basement
- Area: 1322
Heating
- Radiator, Natural Gas
Cooling
- Central Air, Electric
Appliances
- Included: Dryer, Oven/Range - Gas, Range Hood, Refrigerator, Washer, Microwave, Dishwasher, Disposal, Gas Water Heater
- Laundry: In Basement, Has Laundry, Mud Room
Features
- Attic, Breakfast Area, Ceiling Fan(s), Dining Area, Floor Plan - Traditional, Formal/Separate Dining Room, Kitchen Island, Primary Bath(s), Recessed Lighting, Upgraded Countertops, Walk-In Closet(s)
- Flooring: Hardwood, Wood
- Basement: Exterior Entry,Rear Entrance,Full,Finished,Interior Entry
- Number of fireplaces: 1
- Fireplace features: Mantel(s)
Interior area
- Total structure area: 3,782
- Total interior livable area: 2,844 sqft
- Finished area above ground: 2,460
- Finished area below ground: 384
Property
Parking
- Total spaces: 2
- Parking features: Covered, Detached, Off Street
- Garage spaces: 1
Accessibility
- Accessibility features: None
Features
- Levels: Four
- Stories: 4
- Patio & porch: Deck
- Pool features: None
- Fencing: Back Yard
Lot
- Size: 5,676 sqft
- Features: Urban Land-Manor-Glenelg
Details
- Additional structures: Above Grade, Below Grade
- Parcel number: 1999//0072
- Zoning: R-1-B
- Special conditions: Standard
Construction
Type & style
- Home type: SingleFamily
- Architectural style: Colonial,Dutch
- Property subtype: Single Family Residence
Materials
- Other
- Foundation: Other
Condition
- New construction: No
- Year built: 1926
- Major remodel year: 2013
Utilities & green energy
- Sewer: Public Sewer
- Water: Public
Community & neighborhood
Location
- Region: Washington
- Subdivision: Chevy Chase
Other
Other facts
- Listing agreement: Exclusive Right To Sell
- Ownership: Fee Simple
Price history
| Date | Event | Price |
|---|---|---|
| 5/31/2023 | Sold | $2,214,000-2.7%$778/sqft |
Source: | ||
| 5/2/2023 | Pending sale | $2,275,000$800/sqft |
Source: | ||
| 4/20/2023 | Listed for sale | $2,275,000+250%$800/sqft |
Source: | ||
| 1/1/2015 | Sold | $650,000$229/sqft |
Source: | ||
Public tax history
| Year | Property taxes | Tax assessment |
|---|---|---|
| 2025 | $12,235 +9.8% | $2,134,110 +52.6% |
| 2024 | $11,146 +4.3% | $1,398,400 +4.2% |
| 2023 | $10,691 +8.1% | $1,341,730 +8% |
Find assessor info on the county website
Neighborhood: Chevy Chase
Nearby schools
GreatSchools rating
- 9/10Lafayette Elementary SchoolGrades: PK-5Distance: 0.2 mi
- 9/10Deal Middle SchoolGrades: 6-8Distance: 0.9 mi
- 7/10Jackson-Reed High SchoolGrades: 9-12Distance: 1.1 mi
Schools provided by the listing agent
- Elementary: Lafayette
- Middle: Deal
- High: Jackson-reed
- District: District Of Columbia Public Schools
Source: Bright MLS. This data may not be complete. We recommend contacting the local school district to confirm school assignments for this home.
Sell for more on Zillow
Get a free Zillow Showcase℠ listing and you could sell for .
$2,171,500
2% more+ $43,430
With Zillow Showcase(estimated)
$2,214,930
