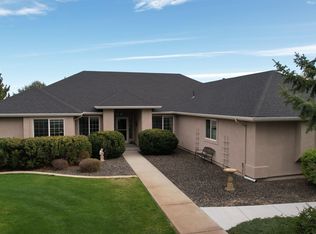Sold
Price Unknown
5618 N Star Ridge Way, Star, ID 83669
4beds
3baths
4,271sqft
Single Family Residence
Built in 2000
1.02 Acres Lot
$1,179,600 Zestimate®
$--/sqft
$3,793 Estimated rent
Home value
$1,179,600
$1.10M - $1.29M
$3,793/mo
Zestimate® history
Loading...
Owner options
Explore your selling options
What's special
Feel the tranquility with limitless unobstructed views of the mountains & valley with this one of a kind custom home situated in desirable Hillsdale Estates. Wake up to amazing sunrises that become the backdrop to this rare east facing estate acreage lot in the Star foothills. Upon entering, you will be greeted with vaulted ceilings & custom woodwork throughout, with ample light to accentuate hardwood & tile flooring. Large main level primary suite includes his/her closet spaces, his/her vanities & free standing tub. Chef's kitchen includes custom cabinetry, double oven, Viking appliances, & large walk in pantry. Enjoy the breathtaking views from nearly every single room in this well designed 4 bed/3 bath custom home with nearly 4300sf of living space. Separate living space in the daylight basement & future kitchen area. Bring your woodworking hobbies with additional turn-key shop including all the tools & storage ready to put your skills to work! Newly painted interior completes the feeling of being home!
Zillow last checked: 8 hours ago
Listing updated: May 25, 2023 at 02:25pm
Listed by:
Alex Macdonald 208-608-8118,
Silvercreek Realty Group,
Becky Macdonald 208-869-1828,
Silvercreek Realty Group
Bought with:
Molly Archbold Arnott
exp Realty, LLC
Source: IMLS,MLS#: 98863726
Facts & features
Interior
Bedrooms & bathrooms
- Bedrooms: 4
- Bathrooms: 3
- Main level bathrooms: 2
- Main level bedrooms: 2
Primary bedroom
- Level: Main
Bedroom 2
- Level: Main
Bedroom 3
- Level: Lower
Bedroom 4
- Level: Lower
Dining room
- Level: Main
Family room
- Level: Main
Kitchen
- Level: Main
Living room
- Level: Main
Heating
- Forced Air, Natural Gas
Cooling
- Central Air
Appliances
- Included: Gas Water Heater, Dishwasher, Disposal, Double Oven, Microwave, Oven/Range Built-In, Refrigerator, Water Softener Owned
Features
- Bath-Master, Bed-Master Main Level, Guest Room, Den/Office, Formal Dining, Family Room, Great Room, Rec/Bonus, Two Kitchens, Two Master Bedrooms, Double Vanity, Walk-In Closet(s), Breakfast Bar, Pantry, Kitchen Island, Granit/Tile/Quartz Count, Number of Baths Main Level: 2, Number of Baths Below Grade: 1, Bonus Room Level: Down
- Windows: Skylight(s)
- Basement: Daylight,Walk-Out Access
- Number of fireplaces: 1
- Fireplace features: One, Gas
Interior area
- Total structure area: 4,271
- Total interior livable area: 4,271 sqft
- Finished area above ground: 2,531
- Finished area below ground: 1,740
Property
Parking
- Total spaces: 4
- Parking features: Attached, Driveway
- Attached garage spaces: 4
- Has uncovered spaces: Yes
Accessibility
- Accessibility features: Handicapped, Bathroom Bars, Accessible Hallway(s)
Features
- Levels: Single with Below Grade
- Has spa: Yes
- Spa features: Bath
- Has view: Yes
Lot
- Size: 1.02 Acres
- Features: 1 - 4.99 AC, Garden, Horses, Views, Canyon Rim, Rolling Slope, Auto Sprinkler System, Full Sprinkler System, Pressurized Irrigation Sprinkler System
Details
- Additional structures: Separate Living Quarters
- Parcel number: R3626110250
- Horses can be raised: Yes
Construction
Type & style
- Home type: SingleFamily
- Property subtype: Single Family Residence
Materials
- Concrete, Stucco
- Foundation: Crawl Space, Slab
- Roof: Architectural Style
Condition
- Year built: 2000
Utilities & green energy
- Sewer: Septic Tank
- Water: Community Service
- Utilities for property: Cable Connected, Broadband Internet
Community & neighborhood
Location
- Region: Star
- Subdivision: Hillsdale Estates
HOA & financial
HOA
- Has HOA: Yes
- HOA fee: $206 monthly
Other
Other facts
- Listing terms: Cash,Consider All,Conventional
- Ownership: Fee Simple
- Road surface type: Paved
Price history
Price history is unavailable.
Public tax history
| Year | Property taxes | Tax assessment |
|---|---|---|
| 2025 | $3,111 -8.9% | $972,600 +2.7% |
| 2024 | $3,414 -18.4% | $946,700 +1.8% |
| 2023 | $4,184 +17.7% | $930,100 -15.2% |
Find assessor info on the county website
Neighborhood: 83669
Nearby schools
GreatSchools rating
- 7/10Star Elementary SchoolGrades: PK-5Distance: 3 mi
- 9/10STAR MIDDLE SCHOOLGrades: 6-8Distance: 1.9 mi
- 10/10Eagle High SchoolGrades: 9-12Distance: 4.3 mi
Schools provided by the listing agent
- Elementary: Star
- Middle: Star
- High: Eagle
- District: West Ada School District
Source: IMLS. This data may not be complete. We recommend contacting the local school district to confirm school assignments for this home.
