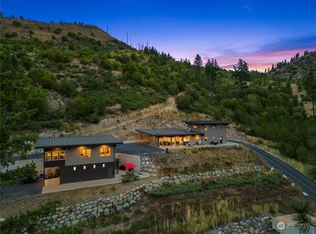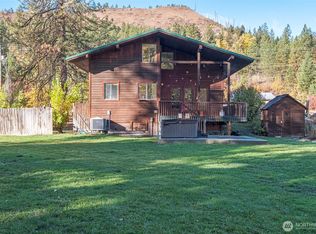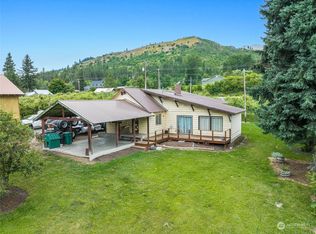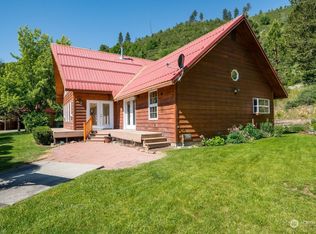Sold
Listed by:
Lynn Stoddard,
BHHS Leavenworth&Cascade Prop,
Dwight L. Stoddard,
BHHS Leavenworth&Cascade Prop
Bought with: Alpine Group
$795,000
5618 Mountain Lane Road, Peshastin, WA 98847
3beds
2,574sqft
Single Family Residence
Built in 1994
10.57 Acres Lot
$810,700 Zestimate®
$309/sqft
$3,107 Estimated rent
Home value
$810,700
$697,000 - $940,000
$3,107/mo
Zestimate® history
Loading...
Owner options
Explore your selling options
What's special
Magical Mountain Living! Discover this furnished 3-level log chalet on over 10 private acres bordering USFS Land. This beautiful property includes a heated, insulated 24x30 shop garage and a tiny "Eagle's Nest" dry cabin. The wonderfully warm, 2500+ sq. ft, log home features a vaulted kitchen/living/dining area, an efficient wood stove, a beautiful prow-inspired window design, and two sunny main-level bedrooms with shared bath. Upstairs is a spacious primary loft retreat with a 3/4 bathroom. The converted garage offers a recreation room with/ bonus sleeping & utility space. Relax on wrap around deck or take a soak in the lower-level hot tub. A brand new roof and HVAC... Truly a turn-key mountain retreat!
Zillow last checked: 8 hours ago
Listing updated: August 09, 2024 at 10:09am
Listed by:
Lynn Stoddard,
BHHS Leavenworth&Cascade Prop,
Dwight L. Stoddard,
BHHS Leavenworth&Cascade Prop
Bought with:
Lane C Etheridge, 117567
Alpine Group
Source: NWMLS,MLS#: 2254355
Facts & features
Interior
Bedrooms & bathrooms
- Bedrooms: 3
- Bathrooms: 2
- Full bathrooms: 1
- 3/4 bathrooms: 1
- Main level bathrooms: 1
- Main level bedrooms: 2
Heating
- Heat Pump
Cooling
- Heat Pump
Appliances
- Included: Dishwashers_, Dryer(s), Microwaves_, Refrigerators_, StovesRanges_, Washer(s), Dishwasher(s), Microwave(s), Refrigerator(s), Stove(s)/Range(s)
Features
- Bath Off Primary, Ceiling Fan(s), Loft
- Flooring: Ceramic Tile, Vinyl, Carpet
- Basement: Partially Finished
- Has fireplace: No
- Fireplace features: Wood Burning
Interior area
- Total structure area: 2,574
- Total interior livable area: 2,574 sqft
Property
Parking
- Total spaces: 4
- Parking features: RV Parking, Attached Garage
- Attached garage spaces: 4
Features
- Entry location: Main
- Patio & porch: Ceramic Tile, Wall to Wall Carpet, Bath Off Primary, Ceiling Fan(s), Loft, Vaulted Ceiling(s)
- Has spa: Yes
- Has view: Yes
- View description: Mountain(s), Territorial
Lot
- Size: 10.57 Acres
- Features: Adjacent to Public Land, Dead End Street, Paved, Secluded, Deck, Hot Tub/Spa, Outbuildings, RV Parking, Shop
- Topography: Sloped
- Residential vegetation: Garden Space, Wooded
Details
- Parcel number: 231806700110
- Zoning description: Jurisdiction: County
- Special conditions: Standard
Construction
Type & style
- Home type: SingleFamily
- Architectural style: Cabin
- Property subtype: Single Family Residence
Materials
- Log, Wood Siding
- Foundation: Poured Concrete
- Roof: Metal
Condition
- Year built: 1994
Utilities & green energy
- Electric: Company: Chelan County PUD
- Sewer: Septic Tank, Company: Septic
- Water: Individual Well, Company: Well
- Utilities for property: Spectrum
Community & neighborhood
Location
- Region: Peshastin
- Subdivision: Peshastin
HOA & financial
HOA
- HOA fee: $500 annually
Other
Other facts
- Listing terms: Cash Out,Conventional
- Cumulative days on market: 292 days
Price history
| Date | Event | Price |
|---|---|---|
| 7/24/2024 | Sold | $795,000$309/sqft |
Source: | ||
| 6/23/2024 | Pending sale | $795,000$309/sqft |
Source: | ||
| 6/20/2024 | Listed for sale | $795,000+27.2%$309/sqft |
Source: | ||
| 4/6/2020 | Sold | $625,000-3.7%$243/sqft |
Source: Public Record Report a problem | ||
| 3/1/2020 | Pending sale | $649,000$252/sqft |
Source: Mike West Leavenworth Realty #719914 Report a problem | ||
Public tax history
| Year | Property taxes | Tax assessment |
|---|---|---|
| 2024 | $3,545 -7.6% | $468,746 -12.3% |
| 2023 | $3,839 -26.6% | $534,613 -22.1% |
| 2022 | $5,227 +12.5% | $686,302 +32.9% |
Find assessor info on the county website
Neighborhood: 98847
Nearby schools
GreatSchools rating
- NAPeshastin Dryden Elementary SchoolGrades: PK-2Distance: 3.5 mi
- 5/10Icicle River Middle SchoolGrades: 6-8Distance: 5.7 mi
- 7/10Cascade High SchoolGrades: 9-12Distance: 5.7 mi

Get pre-qualified for a loan
At Zillow Home Loans, we can pre-qualify you in as little as 5 minutes with no impact to your credit score.An equal housing lender. NMLS #10287.



