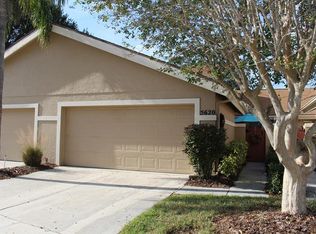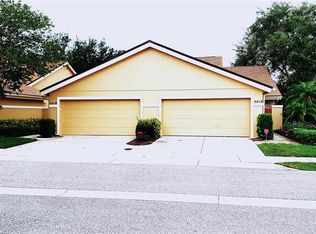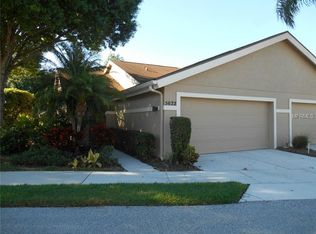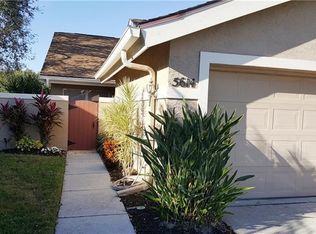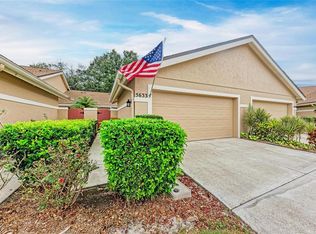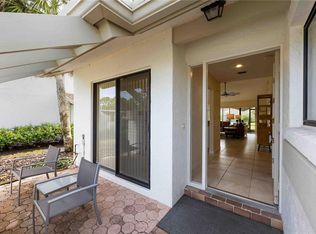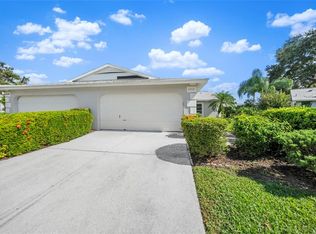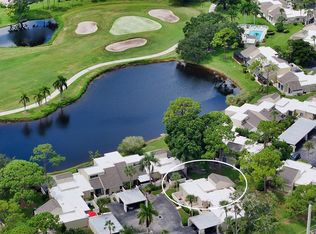MAINTENANCE FREE LIVING! This Meticulously Maintained Home is Located in a Prime Location! There are Plenty of Shopping Plazas, Restaurants, Medical Offices, and Just about Anything You Need.The Sarasota International Airport is Only a Few Minutes Away! Inside the Home You Will Find an Inviting Layout with a Split Floor Plan. The Brick Paver Private Courtyard is Spacious and Great for Grilling or Just Relaxing. The Master Bedroom has an En Suite Bathroom and French Doors that Lead out to the Lanai where you can Enjoy a Calming Water View. The Guest Bedroom has a Murphy Bed so it can be used as an Office or a 2nd Bedroom. The Guest Bathroom has a Walk-in Tub with Shower. The Kitchen and Guest Bedroom have Plantation Shutters. The Home is Equipped with Hurricane Windows, Sliders, and Garage Door Braces so you can be Worry Free during Storm Season. The Lanai Comes With an Automatic Sun Shade! The Home Boasts Porcelain Tile in the Living Areas and Vinyl in the Bedrooms. The Washer and Dryer are from 2019. AC (2014). ROOF (2020). The 2 Car Garage comes with a Large Tool/Utility Work Bench for Easy Access to all your Tools or anything else you need to Store! Make an Appointment To See it Today!
For sale
$250,000
5618 Monte Rosso Rd, Sarasota, FL 34243
2beds
1,089sqft
Est.:
Single Family Residence
Built in 1993
2,678 Square Feet Lot
$246,700 Zestimate®
$230/sqft
$405/mo HOA
What's special
- 7 days |
- 1,086 |
- 51 |
Likely to sell faster than
Zillow last checked: 8 hours ago
Listing updated: January 17, 2026 at 09:09am
Listing Provided by:
Jeremy Egglefield 941-809-9200,
PREFERRED SHORE LLC 941-999-1179
Source: Stellar MLS,MLS#: A4677767 Originating MLS: Sarasota - Manatee
Originating MLS: Sarasota - Manatee

Tour with a local agent
Facts & features
Interior
Bedrooms & bathrooms
- Bedrooms: 2
- Bathrooms: 2
- Full bathrooms: 2
Primary bedroom
- Features: Ceiling Fan(s), En Suite Bathroom, Walk-In Closet(s)
- Level: First
- Area: 174 Square Feet
- Dimensions: 14.5x12
Bedroom 1
- Features: Ceiling Fan(s), Built-in Features, Built-in Closet
- Level: First
- Area: 149.5 Square Feet
- Dimensions: 13x11.5
Balcony porch lanai
- Level: First
- Area: 250 Square Feet
- Dimensions: 20x12.5
Balcony porch lanai
- Level: First
- Area: 87.5 Square Feet
- Dimensions: 12.5x7
Kitchen
- Level: First
- Area: 133 Square Feet
- Dimensions: 14x9.5
Living room
- Features: Ceiling Fan(s)
- Level: First
- Area: 326.25 Square Feet
- Dimensions: 22.5x14.5
Heating
- Electric
Cooling
- Central Air
Appliances
- Included: Dishwasher, Disposal, Dryer, Electric Water Heater, Microwave, Range, Refrigerator, Washer
- Laundry: In Garage
Features
- Cathedral Ceiling(s), Ceiling Fan(s), Eating Space In Kitchen, High Ceilings, Open Floorplan, Primary Bedroom Main Floor, Split Bedroom, Thermostat, Walk-In Closet(s)
- Flooring: Tile
- Doors: Sliding Doors
- Windows: Storm Window(s), Window Treatments
- Has fireplace: No
Interior area
- Total structure area: 1,653
- Total interior livable area: 1,089 sqft
Video & virtual tour
Property
Parking
- Total spaces: 2
- Parking features: Garage - Attached
- Attached garage spaces: 2
- Details: Garage Dimensions: 20x23
Features
- Levels: One
- Stories: 1
- Exterior features: Lighting, Sidewalk
- Has view: Yes
- View description: Water, Pond
- Has water view: Yes
- Water view: Water,Pond
Lot
- Size: 2,678 Square Feet
- Features: Sidewalk
Details
- Parcel number: 0018160064
- Zoning: RSF1
- Special conditions: None
Construction
Type & style
- Home type: SingleFamily
- Property subtype: Single Family Residence
Materials
- Block, Wood Frame
- Foundation: Slab
- Roof: Shingle
Condition
- New construction: No
- Year built: 1993
Utilities & green energy
- Sewer: Public Sewer
- Water: Public
- Utilities for property: Cable Connected, Electricity Connected, Public, Sewer Connected, Water Connected
Community & HOA
Community
- Features: Buyer Approval Required, Sidewalks
- Subdivision: RIVIERA CLUB VILLAGE AT LONGWOOD RUN PH 02
HOA
- Has HOA: Yes
- Services included: Common Area Taxes, Reserve Fund, Insurance, Maintenance Structure, Maintenance Grounds, Pest Control, Private Road
- HOA fee: $405 monthly
- HOA name: C&S Management
- HOA phone: 941-377-3419
- Second HOA name: Longwood Run Community Association
- Pet fee: $0 monthly
Location
- Region: Sarasota
Financial & listing details
- Price per square foot: $230/sqft
- Tax assessed value: $247,500
- Annual tax amount: $1,716
- Date on market: 1/12/2026
- Cumulative days on market: 7 days
- Listing terms: Cash,Conventional,FHA,VA Loan
- Ownership: Fee Simple
- Total actual rent: 0
- Electric utility on property: Yes
- Road surface type: Paved, Asphalt
Estimated market value
$246,700
$234,000 - $259,000
$2,237/mo
Price history
Price history
| Date | Event | Price |
|---|---|---|
| 1/12/2026 | Listed for sale | $250,000-16.4%$230/sqft |
Source: | ||
| 11/9/2025 | Listing removed | $299,000$275/sqft |
Source: | ||
| 10/31/2025 | Price change | $299,000-0.3%$275/sqft |
Source: | ||
| 5/23/2025 | Price change | $300,000-7.7%$275/sqft |
Source: | ||
| 3/3/2025 | Price change | $325,000-4.1%$298/sqft |
Source: | ||
Public tax history
Public tax history
| Year | Property taxes | Tax assessment |
|---|---|---|
| 2025 | -- | $136,728 +2.9% |
| 2024 | $1,634 +6.2% | $132,875 +3% |
| 2023 | $1,538 +4.8% | $129,005 +3% |
Find assessor info on the county website
BuyAbility℠ payment
Est. payment
$1,950/mo
Principal & interest
$1192
HOA Fees
$405
Other costs
$352
Climate risks
Neighborhood: Longwood Run
Nearby schools
GreatSchools rating
- 4/10Emma E. Booker Elementary SchoolGrades: PK-5Distance: 2.9 mi
- 5/10Booker Middle SchoolGrades: 6-8Distance: 2.8 mi
- 3/10Booker High SchoolGrades: 9-12Distance: 3.8 mi
Schools provided by the listing agent
- Elementary: Emma E. Booker Elementary
- Middle: Booker Middle
- High: Booker High
Source: Stellar MLS. This data may not be complete. We recommend contacting the local school district to confirm school assignments for this home.
- Loading
- Loading
