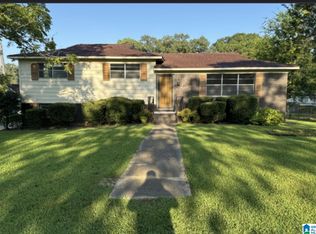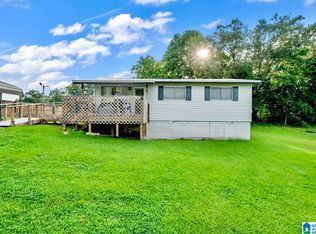Sold for $225,000
$225,000
5618 Lykes Rd, Mount Olive, AL 35117
3beds
1,462sqft
Single Family Residence
Built in 1961
0.47 Acres Lot
$232,400 Zestimate®
$154/sqft
$1,416 Estimated rent
Home value
$232,400
$216,000 - $246,000
$1,416/mo
Zestimate® history
Loading...
Owner options
Explore your selling options
What's special
NEAT, CLEAN AND WELL MAINTAINED! EXCEPTIONALLY NICE 3 BEDROOM, 1.5 BATH BRICK RANCHER. KITCHEN HAS A EAT IN AREA , DEN AND 3 BEDROOMS. GREAT SUNROOM OFF THE BACK. THERE WAS A NEW HVAC IN 2014 AND A NEW HOT WATER HEATER IN 2022. THE BONUS ROOM OR ORWISE KNOWN AS A SAFE ROOM CAN BE ACCESSED FROM THE EXTERIOR OR INTERIOR OF THE HOME AND IS LOCATED IN THE 1/2 BASEMENT. THERE ARE POUR WALLS, A FOREVER GENERATOR, SUMP PUMP WITH A LIFETIME WARRANTY AND A DESIGNATED DRAIN FOR THE DEHUMIDIFIER, GAS WALL UNIT FOR HEAT WITH MULTI. CONTROLS. THE ROOM IS SPACIOUS AND SUPER COZY! VERY LARGE 2 CAR GARAGE THAT IS ATTACHED WITH ROOM FOR A WORK AREA PLUS STORAGE. ALSO A DETACHED 12 x 20 OUT BLDG./ GARAGE OR MORE STORAGE. DON'T MISS THIS ONE-
Zillow last checked: 8 hours ago
Listing updated: August 01, 2023 at 07:21am
Listed by:
Donna Dunn 205-966-7383,
RealtySouth-Northern Office
Bought with:
Faith Harper
RE/MAX Northern Properties
Source: GALMLS,MLS#: 1357864
Facts & features
Interior
Bedrooms & bathrooms
- Bedrooms: 3
- Bathrooms: 2
- Full bathrooms: 1
- 1/2 bathrooms: 1
Bedroom 1
- Level: First
Bedroom 2
- Level: First
Bedroom 3
- Level: First
Bedroom 4
- Level: First
Bathroom 1
- Level: First
Family room
- Level: First
Kitchen
- Features: Laminate Counters, Eat-in Kitchen
- Level: First
Basement
- Area: 323
Heating
- Natural Gas, Humidity Control
Cooling
- Central Air, Electric
Appliances
- Included: Electric Cooktop, Stove-Electric, Electric Water Heater
- Laundry: Electric Dryer Hookup, Washer Hookup, Main Level, Laundry Room, Yes
Features
- None, Smooth Ceilings, Linen Closet, Tub/Shower Combo
- Flooring: Carpet, Hardwood Under Carpet, Vinyl
- Basement: Partial,Finished,Concrete
- Attic: Other,Yes
- Has fireplace: No
Interior area
- Total interior livable area: 1,462 sqft
- Finished area above ground: 1,139
- Finished area below ground: 323
Property
Parking
- Total spaces: 2
- Parking features: Detached, Driveway, Parking (MLVL), Garage Faces Rear
- Garage spaces: 2
- Has uncovered spaces: Yes
Features
- Levels: One
- Stories: 1
- Patio & porch: Porch, Porch Screened
- Pool features: None
- Has view: Yes
- View description: None
- Waterfront features: No
Lot
- Size: 0.47 Acres
- Features: Interior Lot, Few Trees, Subdivision
Details
- Additional structures: Storage, Storm Shelter-Private
- Parcel number: 140003001013.000
- Special conditions: As Is
Construction
Type & style
- Home type: SingleFamily
- Property subtype: Single Family Residence
Materials
- Brick
- Foundation: Basement
Condition
- Year built: 1961
Utilities & green energy
- Sewer: Septic Tank
- Water: Public
Community & neighborhood
Location
- Region: Mount Olive
- Subdivision: None
Other
Other facts
- Price range: $225K - $225K
- Road surface type: Paved
Price history
| Date | Event | Price |
|---|---|---|
| 7/28/2023 | Sold | $225,000+4.7%$154/sqft |
Source: | ||
| 7/6/2023 | Contingent | $215,000$147/sqft |
Source: | ||
| 7/1/2023 | Listed for sale | $215,000$147/sqft |
Source: | ||
Public tax history
| Year | Property taxes | Tax assessment |
|---|---|---|
| 2025 | $1,076 | $22,540 |
| 2024 | $1,076 -4.7% | $22,540 |
| 2023 | $1,129 +27.6% | $22,540 +27.6% |
Find assessor info on the county website
Neighborhood: 35117
Nearby schools
GreatSchools rating
- 5/10Mt Olive Elementary SchoolGrades: PK-5Distance: 1.9 mi
- 9/10Bragg Middle SchoolGrades: 6-8Distance: 2.4 mi
- 4/10Gardendale High SchoolGrades: 9-12Distance: 2.6 mi
Schools provided by the listing agent
- Elementary: Mt Olive
- Middle: Bragg
- High: Gardendale
Source: GALMLS. This data may not be complete. We recommend contacting the local school district to confirm school assignments for this home.
Get a cash offer in 3 minutes
Find out how much your home could sell for in as little as 3 minutes with a no-obligation cash offer.
Estimated market value$232,400
Get a cash offer in 3 minutes
Find out how much your home could sell for in as little as 3 minutes with a no-obligation cash offer.
Estimated market value
$232,400

