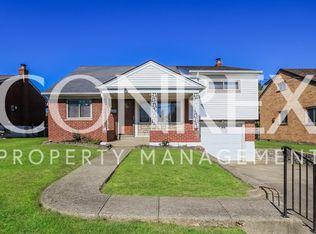Sold for $210,000 on 10/14/25
$210,000
5618 Lawrence Rd, Cincinnati, OH 45248
3beds
1,554sqft
Single Family Residence
Built in 1956
8,842.68 Square Feet Lot
$211,100 Zestimate®
$135/sqft
$1,931 Estimated rent
Home value
$211,100
$201,000 - $222,000
$1,931/mo
Zestimate® history
Loading...
Owner options
Explore your selling options
What's special
Lovely Bridgetown 3-bed, 1.5 Bath Brick Tri-Level. Huge Great Room with Dining area, Large Kitchen With Walkout and Lower Level Family Room with Walkout, Large covered patio, fenced yard, and above ground pool makes the Big Back Yard Perfect for Relaxing and Entertaining Solar Panels almost eliminate.
Zillow last checked: 8 hours ago
Listing updated: October 14, 2025 at 09:21am
Listed by:
Frank V Milillo III 614-264-5894,
Howard Hanna Real Estate Serv 513-587-5420
Bought with:
Peter D Chabris, 2002018867
Keller Williams Seven Hills Re
NonMember Firm
Source: Cincy MLS,MLS#: 1852798 Originating MLS: Cincinnati Area Multiple Listing Service
Originating MLS: Cincinnati Area Multiple Listing Service

Facts & features
Interior
Bedrooms & bathrooms
- Bedrooms: 3
- Bathrooms: 2
- Full bathrooms: 1
- 1/2 bathrooms: 1
Primary bedroom
- Features: Wood Floor
- Level: Second
- Area: 200
- Dimensions: 20 x 10
Bedroom 2
- Level: Second
- Area: 140
- Dimensions: 14 x 10
Bedroom 3
- Level: Second
- Area: 120
- Dimensions: 12 x 10
Bedroom 4
- Area: 0
- Dimensions: 0 x 0
Bedroom 5
- Area: 0
- Dimensions: 0 x 0
Primary bathroom
- Features: Tub w/Shower
Bathroom 1
- Features: Full
- Level: Second
Bathroom 2
- Features: Partial
- Level: Lower
Dining room
- Area: 0
- Dimensions: 0 x 0
Family room
- Features: Walkout
- Area: 210
- Dimensions: 15 x 14
Great room
- Features: Wood Floor, Laminate Floor
- Level: First
- Area: 540
- Dimensions: 27 x 20
Kitchen
- Features: Tile Floor, Walkout
- Area: 110
- Dimensions: 11 x 10
Living room
- Area: 0
- Dimensions: 0 x 0
Office
- Area: 0
- Dimensions: 0 x 0
Heating
- Heat Pump
Cooling
- Central Air
Appliances
- Included: Dishwasher, Oven/Range, Refrigerator, Washer, Electric Water Heater
Features
- Windows: Low Emissivity Windows, Vinyl
- Basement: Partial,Partially Finished,Vinyl Floor
Interior area
- Total structure area: 1,554
- Total interior livable area: 1,554 sqft
Property
Parking
- Total spaces: 1
- Parking features: On Street, Driveway, Garage Door Opener
- Garage spaces: 1
- Has uncovered spaces: Yes
Features
- Patio & porch: Covered Deck/Patio, Deck, Porch
- Exterior features: Fire Pit
- Has private pool: Yes
- Pool features: Above Ground
- Fencing: Metal
- Has view: Yes
- View description: City
Lot
- Size: 8,842 sqft
- Dimensions: 166 x 53
- Features: Less than .5 Acre
- Topography: Sloping
Details
- Parcel number: 5500171070600
- Zoning description: Residential
Construction
Type & style
- Home type: SingleFamily
- Architectural style: Contemporary/Modern
- Property subtype: Single Family Residence
Materials
- Brick
- Foundation: Block
- Roof: Shingle
Condition
- New construction: No
- Year built: 1956
Utilities & green energy
- Electric: 220 Volts
- Gas: Natural
- Sewer: Public Sewer
- Water: Public
Green energy
- Energy efficient items: Yes
Community & neighborhood
Location
- Region: Cincinnati
- Subdivision: Green Acres
HOA & financial
HOA
- Has HOA: No
Other
Other facts
- Listing terms: No Special Financing,FHA
Price history
| Date | Event | Price |
|---|---|---|
| 10/14/2025 | Sold | $210,000-2.3%$135/sqft |
Source: | ||
| 9/9/2025 | Pending sale | $215,000$138/sqft |
Source: | ||
| 8/26/2025 | Listed for sale | $215,000$138/sqft |
Source: | ||
| 7/10/2025 | Listing removed | $215,000$138/sqft |
Source: | ||
| 6/24/2025 | Price change | $215,000-4.4%$138/sqft |
Source: | ||
Public tax history
| Year | Property taxes | Tax assessment |
|---|---|---|
| 2024 | $3,558 -0.1% | $69,944 |
| 2023 | $3,561 +22.2% | -- |
| 2022 | $2,913 +9.9% | $48,454 |
Find assessor info on the county website
Neighborhood: 45248
Nearby schools
GreatSchools rating
- 7/10Oakdale Elementary SchoolGrades: K-5Distance: 0.8 mi
- 8/10Bridgetown Middle SchoolGrades: 6-8Distance: 0.8 mi
- 5/10Oak Hills High SchoolGrades: 9-12Distance: 0.8 mi
Get a cash offer in 3 minutes
Find out how much your home could sell for in as little as 3 minutes with a no-obligation cash offer.
Estimated market value
$211,100
Get a cash offer in 3 minutes
Find out how much your home could sell for in as little as 3 minutes with a no-obligation cash offer.
Estimated market value
$211,100
