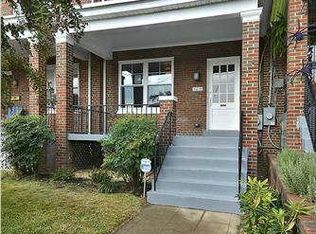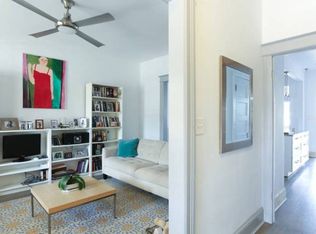Lovely, renovated 1931 rowhouse in vibrant Brightwood features 3 bedrooms, two full baths, original woodwork/floors, French doors, large finished basement, deep, landscaped backyard, central air, newer window and systems. Close to public transportation and lots of green space.
This property is off market, which means it's not currently listed for sale or rent on Zillow. This may be different from what's available on other websites or public sources.


