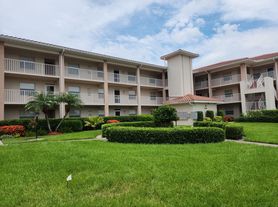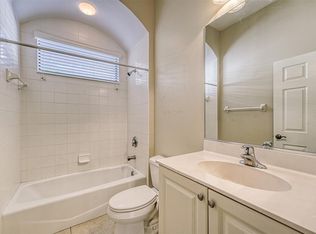Bradenton's Best
Location! Modern 3BR/ 2.5BA Townhome Near Gulf Coast Beaches Quick I-75 access to Sarasota, Tampa & St. Pete + resort-style amenities.
Discover this 3-bedroom, 2.5-bathroom townhome in the sought-after gated community of The Harborage on Braden River. Offering comfort, style, and convenience, this home is perfect for anyone looking to enjoy the Florida lifestyle.
Step inside to an open and airy floor plan filled with natural light. The modern kitchen features stainless steel appliances and ample cabinetry, flowing seamlessly into the living and dining areas. A private courtyard patio provides the perfect spot for morning coffee or evening relaxation.
Upstairs, the spacious owner's suite includes a walk-in closet and en-suite bath, while two additional bedrooms provide plenty of space for family, guests, or a home office. A detached two-car garage with alley access adds convenience and storage.
The unit will be UNFURNISHED. 9,12 OR 18 month lease available (6 month for additional fee) small dog with a fee/deposit monthly pet rent TBD. No smoking, No subletting.
Townhouse for rent
Accepts Zillow applications
$2,575/mo
5617 Whitehead St, Bradenton, FL 34203
3beds
1,628sqft
Price may not include required fees and charges.
Townhouse
Available now
Cats, small dogs OK
Central air
In unit laundry
Detached parking
Forced air, heat pump
What's special
Detached two-car garageAlley accessPrivate courtyard patioEn-suite bathModern kitchenNatural lightStainless steel appliances
- 57 days |
- -- |
- -- |
Travel times
Facts & features
Interior
Bedrooms & bathrooms
- Bedrooms: 3
- Bathrooms: 3
- Full bathrooms: 2
- 1/2 bathrooms: 1
Heating
- Forced Air, Heat Pump
Cooling
- Central Air
Appliances
- Included: Dishwasher, Dryer, Microwave, Oven, Refrigerator, Washer
- Laundry: In Unit
Features
- Walk In Closet
- Flooring: Tile
Interior area
- Total interior livable area: 1,628 sqft
Video & virtual tour
Property
Parking
- Parking features: Detached
- Details: Contact manager
Features
- Exterior features: Heating system: Forced Air, Kayak Storage, Walk In Closet
Details
- Parcel number: 1735713259
Construction
Type & style
- Home type: Townhouse
- Property subtype: Townhouse
Building
Management
- Pets allowed: Yes
Community & HOA
Community
- Features: Clubhouse, Fitness Center, Pool
HOA
- Amenities included: Fitness Center, Pool
Location
- Region: Bradenton
Financial & listing details
- Lease term: 1 Year
Price history
| Date | Event | Price |
|---|---|---|
| 9/26/2025 | Price change | $2,575-2.8%$2/sqft |
Source: Zillow Rentals | ||
| 8/30/2025 | Price change | $2,650-3.6%$2/sqft |
Source: Zillow Rentals | ||
| 8/20/2025 | Listed for rent | $2,750$2/sqft |
Source: Zillow Rentals | ||
| 7/13/2022 | Sold | $400,000+0%$246/sqft |
Source: Public Record | ||
| 5/25/2022 | Pending sale | $399,900$246/sqft |
Source: | ||

