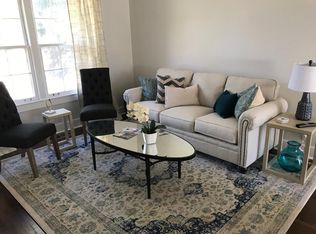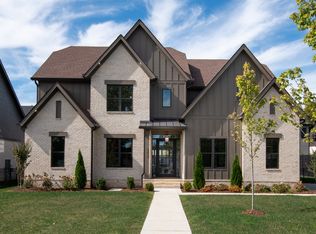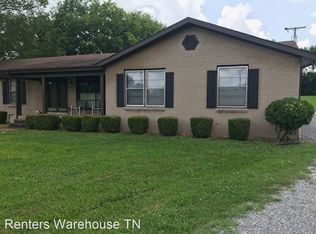Closed
$2,500,000
5617 Valley View Rd, Brentwood, TN 37027
4beds
4,929sqft
Horizontal Property Regime - Detached, Residential
Built in 2025
-- sqft lot
$2,473,400 Zestimate®
$507/sqft
$5,226 Estimated rent
Home value
$2,473,400
$2.35M - $2.60M
$5,226/mo
Zestimate® history
Loading...
Owner options
Explore your selling options
What's special
Luxury new construction centrally located to work, shopping, dining, and downtown Brentwood! With a perfect blend of luxury, technology, and design, this home offers an exceptional living experience that is second to none. Whether you're enjoying the gourmet kitchen, entertaining in the home theatre, or relaxing in the expansive primary suite, every inch of this home has been designed with your comfort and lifestyle in mind. With 4 bedrooms and 5.5 bathrooms, this home offers ample space for families of all sizes. The layout maximizes both function and flow, ensuring that every room has a purpose while maintaining an open, airy feel throughout. Selections include front entry pivot door, marble countertops, white oak hardwoods, white oak beam ceiling details, panel ready monogram column fridge and separate column freezer, tankless hot water heater, and the list goes on. Don’t miss out on this extraordinary opportunity to own this beautiful home!
Zillow last checked: 8 hours ago
Listing updated: May 16, 2025 at 12:24pm
Listing Provided by:
Alex Bars 615-497-8616,
Bradford Real Estate
Bought with:
Gabriela Lira Sjogren, 323797
Compass RE
Source: RealTracs MLS as distributed by MLS GRID,MLS#: 2769462
Facts & features
Interior
Bedrooms & bathrooms
- Bedrooms: 4
- Bathrooms: 6
- Full bathrooms: 5
- 1/2 bathrooms: 1
- Main level bedrooms: 1
Bedroom 1
- Features: Walk-In Closet(s)
- Level: Walk-In Closet(s)
- Area: 255 Square Feet
- Dimensions: 17x15
Bedroom 2
- Features: Bath
- Level: Bath
- Area: 165 Square Feet
- Dimensions: 11x15
Bedroom 3
- Features: Bath
- Level: Bath
- Area: 156 Square Feet
- Dimensions: 12x13
Bedroom 4
- Features: Bath
- Level: Bath
- Area: 208 Square Feet
- Dimensions: 16x13
Bonus room
- Features: Second Floor
- Level: Second Floor
- Area: 285 Square Feet
- Dimensions: 15x19
Dining room
- Features: Combination
- Level: Combination
- Area: 140 Square Feet
- Dimensions: 14x10
Kitchen
- Area: 272 Square Feet
- Dimensions: 16x17
Living room
- Area: 306 Square Feet
- Dimensions: 17x18
Heating
- Central
Cooling
- Central Air, Electric
Appliances
- Included: Dishwasher, Disposal, Microwave, Refrigerator, Double Oven, Electric Oven, Cooktop
- Laundry: Electric Dryer Hookup, Washer Hookup
Features
- Built-in Features, Ceiling Fan(s), Entrance Foyer, Extra Closets, Pantry, Walk-In Closet(s), Wet Bar, Primary Bedroom Main Floor, Kitchen Island
- Flooring: Wood
- Basement: Crawl Space
- Number of fireplaces: 1
- Fireplace features: Gas, Living Room
Interior area
- Total structure area: 4,929
- Total interior livable area: 4,929 sqft
- Finished area above ground: 4,929
Property
Parking
- Total spaces: 3
- Parking features: Garage Faces Side
- Garage spaces: 3
Features
- Levels: Three Or More
- Stories: 3
- Fencing: Back Yard
Lot
- Features: Level
Details
- Parcel number: 160140J00100CO
- Special conditions: Standard
- Other equipment: Irrigation Equipment
Construction
Type & style
- Home type: SingleFamily
- Property subtype: Horizontal Property Regime - Detached, Residential
Materials
- Fiber Cement, Stone
Condition
- New construction: Yes
- Year built: 2025
Utilities & green energy
- Sewer: Public Sewer
- Water: Public
- Utilities for property: Water Available
Community & neighborhood
Location
- Region: Brentwood
- Subdivision: Homes At Stonewall Way & Valley View Road
HOA & financial
HOA
- Has HOA: Yes
- Services included: Maintenance Grounds, Trash
Price history
| Date | Event | Price |
|---|---|---|
| 5/14/2025 | Sold | $2,500,000-21.9%$507/sqft |
Source: | ||
| 12/28/2022 | Listing removed | -- |
Source: | ||
| 9/27/2022 | Listed for sale | $3,200,000$649/sqft |
Source: | ||
| 3/24/2021 | Listing removed | -- |
Source: Owner Report a problem | ||
| 2/16/2017 | Listing removed | $1,900 |
Source: Owner Report a problem | ||
Public tax history
| Year | Property taxes | Tax assessment |
|---|---|---|
| 2025 | -- | $147,025 +460.1% |
| 2024 | $854 -83.9% | $26,250 -83.9% |
| 2023 | $5,305 +3.1% | $163,040 +3.1% |
Find assessor info on the county website
Neighborhood: Valley View - Cloverland
Nearby schools
GreatSchools rating
- 10/10Granbery Elementary SchoolGrades: K-4Distance: 1.1 mi
- 5/10William Henry Oliver Middle SchoolGrades: 5-8Distance: 3.9 mi
- 4/10John Overton Comp High SchoolGrades: 9-12Distance: 2.8 mi
Schools provided by the listing agent
- Elementary: Granbery Elementary
- Middle: William Henry Oliver Middle
- High: John Overton Comp High School
Source: RealTracs MLS as distributed by MLS GRID. This data may not be complete. We recommend contacting the local school district to confirm school assignments for this home.
Get a cash offer in 3 minutes
Find out how much your home could sell for in as little as 3 minutes with a no-obligation cash offer.
Estimated market value
$2,473,400


